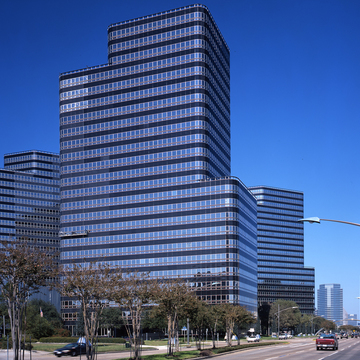Post Oak Central is a three-building-plus-garage complex developed by Gerald D. Hines Interests on a flat, seventeen-acre tract that belonged to architectural millwork manufacturer I. S. Brochstein. Hines is almost single-handedly responsible for giving Post Oak Boulevard its “uptown” status. His selection of illustrious architects inspired other developers, such as the Borlenghis, to follow suit. It was Brochstein, though, who brought Hines together with Philip Johnson by insisting that Hines retain Johnson/Burgee to design the Post Oak Central complex. One Post Oak Central of 1975 (with S. I. Morris Associates) is rectangular in plan. Two Post Oak Central of 1978 (with Richard Fitzgerald and Associates) is a parallelogram in plan, and Three of 1981 (also with Fitzgerald) is a right triangle in plan. Between them, they define an open lawn also configured as a right triangle. When I. M. Pei and Partners and Richard Fitzgerald and Associates designed the fourteen-story Hilton Houston Post Oak (originally the Warwick Post Oak) for Gerald D. Hines Interests in 1982 across the street at 2001 Post Oak Boulevard, they extended the diagonal trace of Two and Three Post Oak Central with the alignment of the hotel's facade.
You are here
Post Oak Central
If SAH Archipedia has been useful to you, please consider supporting it.
SAH Archipedia tells the story of the United States through its buildings, landscapes, and cities. This freely available resource empowers the public with authoritative knowledge that deepens their understanding and appreciation of the built environment. But the Society of Architectural Historians, which created SAH Archipedia with University of Virginia Press, needs your support to maintain the high-caliber research, writing, photography, cartography, editing, design, and programming that make SAH Archipedia a trusted online resource available to all who value the history of place, heritage tourism, and learning.


