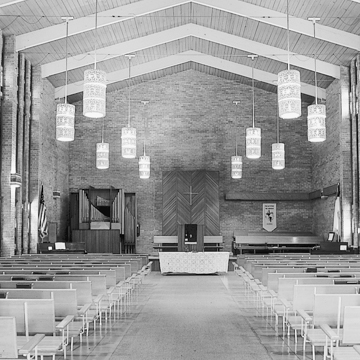Founded in 1912 by the Presbyterian Synod of Texas as the Texas-Mexican Industrial Institute, this seven-hundred-acre site was another one of the many charitable donations of Mrs. Henrietta M. King. In this instance, the goal was to develop a nearly self-sustaining institution with a working farm to provide children of Mexican heritage basic education and vocational training.
When the school was reorganized in 1956 with a more ambitious college preparatory curriculum, Ford was tapped by its new president, Sherwood H. Reisner, to expand the facility with a new master plan organized around a north–south-oriented quadrangle. The scheme set dormitories and gymnasium to the east, academic buildings to the west, and the visually dominant Morris Chapel (1960) at the south end. Ford's advocacy of simplicity in design, paired with Reisner's cost-effectiveness guidelines, led the architect to use load-bearing brick walls faced with Mexican brick throughout the complex, and a concrete column and two-way flat slab system in the interior of larger buildings.
Conceptually connected to Ford's better-known Trinity University in San Antonio ( SA106), the Pan American School repeats some of the same vocabulary in its dormitories and library. The chapel, however, with its tall, shallow-gabled nave and freestanding tower, was a precursor to that of Trinity. Also notable is the round gymnasium (c. 1970), with a cost-saving light steel-frame system traditionally used in storage facilities. With an increasingly international student body, the 140-pupil institution stands as a little-known architectural testament to Ford's lasting design principles.





















