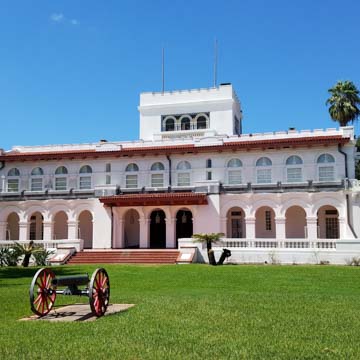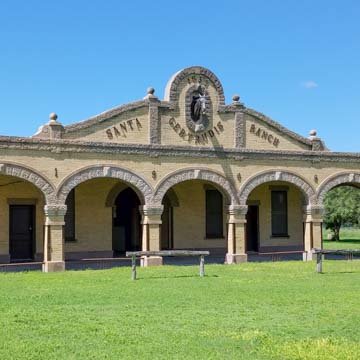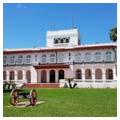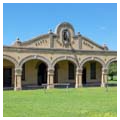The King Ranch, a National Historic Landmark, extends over six counties in South Texas. A legendary source of southwestern cattle lore, the 825,000-acre spread still conveys the sense of isolation experienced by the early pioneers of the Nueces Strip.
The Santa Gertrudis Division, encompassing Captain Richard King's original 15,500-acre purchase from a Spanish land grant in 1853, serves as the headquarters of the family-managed enterprise. Architecturally, diverse ranch operations are housed in an assortment of structures that vary in style, type, and date of construction. Open to the public for guided tours, a ten-mile loop meanders along and across Santa Gertrudis Creek, allowing for scenic views of the historic buildings and grassy plains, while revealing the social and operational organization of this self-sustaining community.
Preceded by an avenue of alternating date palms and live oaks, the Santa Gertrudis House (1915), also known as “The Main House,” is set at the highest point in the ranch. It overlooks the wooded northern rise of the creek on a site chosen by Captain King for his initial encampment, and a later Southern plantation–style wood-framed residence that burned in 1912. To replace that structure and to denote the mounting family fortunes, Henrietta M. King, the captain's widow, and Robert J. Kleberg, her son-in-law, instructed Adams and Adams in San Antonio to build a spacious house that recalled a Mexican hacienda.
“Palatial” in scale, as touted in the promotional literature of the time, the three-story, twenty-five-room courtyard structure built of hollow clay tile surfaced in white stucco is Mission Revival accentuated with Moorish arches. Oriented southeast to the prevailing Gulf breezes, the first- and second-story arcades wrap around the south and east elevations while a crenellated third-story tower recalls the nearby commissary. Large and cavernous, the house's interiors include Italian bronze balusters, a staircase with Tiffany stained glass windows, vaulted ceilings, wood flooring of teak with rosewood inlays, and a 50-person dining room. Rehabilitated for use by the King Ranch stockholders in 1986, the east elevation saw its stately, balustraded, open-air terrace covered by an arcaded canopy that severed the composition of the main facade.
The commissary (c. 1856) immediately to the north of the Main House is the oldest building on the ranch. The arcaded, crenellated, two-story, square-plan structure with side wings was built of brick fired at the ranch, and with Louisiana cypress. According to local legend, a third-story tower was requested by Captain King as an allusion to the wheelhouse of one of his Rio Grande steamboats. A center for ranch management, the commissary still serves as meeting place for foremen. Before 1904, it was also a stopping point for the San Antonio–Brownsville Overland Stagecoach.
The stables and carriage house (1909), across from the commissary, was designed by Jules Leffland of Victoria while he was active with other commissions in the new city of Kingsville. The outstanding, square-plan, buff brick structure, with contrasting rust-colored stone arched openings, repeats the same Alamoesque parapet along its four elevations— an emblematic Texas architectural feature admired by Mrs. King (and that also reflects Leffland's Danish/Northern European training).
North of the stables, five of the original one-story, brick, hipped-roof worker houses (late 1850s) sheltered the Kineños (“King people,” or the first ranch hands), who de scended from the Tamaulipan villagers brought by King from Mexico in 1854 to tend his nascent cattle enterprise. The cottages are now rehabilitated as guest houses for family members.
The New Colony (1949), farther to the west, is a meandering conglomerate of workers' housing located on the creek slopes. The seventy-seven units with their church and school are in sight of the main house, reflecting the close owner/employee bond dictated by the traditional Mexican hacienda/patron system. The two-and three-bedroom ranch-style brick residences, housing 180 persons, provide a clue as to the enormous size of the entire ranch operation, when taking into account that the Santa Gertrudis Division is just one of four sections on the ranch.
Beyond the Colony, the loop includes a dairy barn (1915). The small structure illustrates Kleberg's effort to increase agricultural profitability in the region through dairy farming, while exercising control over sales, production, and distribution through his Jersey Products Company.
Pasturelands with herds of Santa Gertrudis cattle are visible as the loop crosses the creek to the south. These feed on hearty strains of new grasses, all bred at the ranch at Kleberg's behest. In the final segment of the loop, a stretch of road follows the alignment of the old stagecoach route, and affords views of the crenellated tower of the main house projecting through the wooded slopes.




















