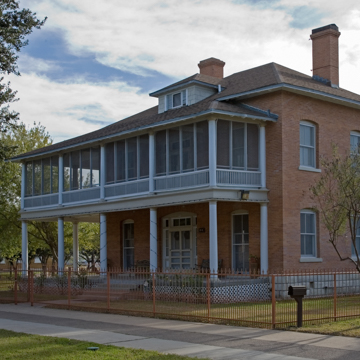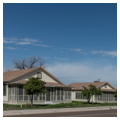You are here
Laredo Community College (Fort McIntosh)
Strategically situated at the sharp northward bend of the Rio Grande, near an ancient Native American crossing point, the founding of Fort McIntosh in 1849, named for a hero of the Mexican War, followed those of Forts Brown ( BS1) and Ringgold ( SM30) downriver. The first contingent of troops lived in tents and was led by Lieutenant Egbert L. Vielé, who later served as engineer-in-chief implementing the Olmsted plan for Central Park in New York City.
It was not until 1853 that the first structure was erected in the form of a 100 × 100– foot star-shaped earthen fort. Simple frame and sandstone buildings followed later, until a post–Civil War reconstruction effort in 1868 based on a standardized military design erected buildings made of local brick organized around rectangular parade grounds. A number of these remain today following the decommission of the fort in 1946, and its conversion to Laredo Junior College to fill the need for postsecondary education after World War II.
At the entrance along Lamar Road at the north edge of the parade grounds, the fort's former hospital (1885) has a central two-story block with side wings and galleries. At the end of Lamar Road, the three units of commissioned officers' family housing (1890) have front and side galleries, and dormers and gables with scalloped fascia boards.
Extending west, beyond the parade grounds, along Ainsworth Road, rows of c. 1925 wood-framed bungalows provided housing for noncommissioned officers. At the western flank of the parade grounds, Sheridan Road includes the bakery (1869), and the two-story commanding officer's House (1885) with porches lined with colorfully patterned cement tiles lending a touch of local flavor. The house is now used as the home of the president of Laredo Community College, the institution's name since 1993. Nearby, the post's chapel (1910) is a three-bay, temple-fronted Classical Revival brick building with the guardhouse of 1886 to its side.
At the southern edge of the parade grounds, only one of the three large-scale enlisted men's barracks remains from 1890, and now houses college administrative offices. The parade grounds that the barracks once faced are engulfed with modernist buildings following a 1965 master plan by Caudill Rowlett Scott, which today renders the historic layout of the fort difficult to perceive.
Writing Credits
If SAH Archipedia has been useful to you, please consider supporting it.
SAH Archipedia tells the story of the United States through its buildings, landscapes, and cities. This freely available resource empowers the public with authoritative knowledge that deepens their understanding and appreciation of the built environment. But the Society of Architectural Historians, which created SAH Archipedia with University of Virginia Press, needs your support to maintain the high-caliber research, writing, photography, cartography, editing, design, and programming that make SAH Archipedia a trusted online resource available to all who value the history of place, heritage tourism, and learning.







