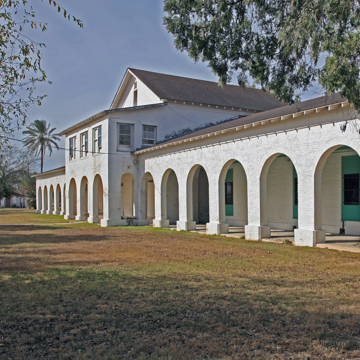At the eastern edge of Rio Grande City, the fort was one of the military outposts established along the border after the Mexican War. Located on the banks of the Rio Grande on a high vantage point with views of Mexico, it was named after Major Samuel Ring-gold, an early casualty in the war. During its ninety-six years of service, the fort ensured the economic viability of Rio Grande City, and guarded the region during the numerous political and armed upheavals of the borderlands.
The first whitewashed fort was built of salvaged wood from discarded military fortifications of the Mexican War. Sitting on a hilltop, the commanding officer's quarters dominated the north end of the parade grounds that swept to the Rio Grande at its south end. This 18 × 30–foot, wood-framed, two-room, central-hall residence dating to 1849 includes a wraparound porch. Recently rehabilitated, the building is locally known as the Robert E. Lee House due to Lee's visits to the fort in 1856 and 1860. The house may well be the oldest wooden structure that survives in a Texas military post.
After the Civil War, a new, permanent fort was laid out in 1868–1874 on an east–west axis farther away from the river. Following standardized military plans, the fort was constructed in brick and adapted to the local climate with round-arched galleries extending along the perimeter of the structures facing the parade grounds. Surprisingly, the fort has been generally well preserved, despite alterations and new construction as a result of its being decommissioned in 1944, and acquired by the Rio Grande City Consolidated School District in 1949.
Unlike the other outposts at Fort Brown ( BS1) and Fort McIntosh ( LA15), the parade grounds at Fort Ringgold are still open and unbuilt. Flanked by barracks to the north, officers' quarters to the south, and a hospital to the west, all dating c. 1869, the parade grounds remain the focal point of the fort.
To the west, with its central projecting pavilion and side wings, the fort's hospital is tied in composition to the Convent of St. Joseph (see SM21), although lacking its brick details. The hospital's arcades are echoed in the first story of the barracks, which are covered in the second floor by wooden shed-roofed porches. Both the infantry barracks along the parade grounds and those of the cavalry directly behind are U-shaped in plan and framed by high brick parapets with arched motifs just below their cornices. Heinrich Portscheller is considered to have perfected his craftsmanship at brickmaking and detailing in these barracks.
Across from the barracks, the row of T-plan officers' quarters, although altered, still maintains the gabled roofs, segmental-arched openings, porches, and detached kitchens of each property. Directly behind, a number of ancillary buildings and warehouses contribute to the singularity of the fort as a collection of nineteenth-century military buildings that maintain their historic integrity in their scale, form, materials, and spatial relationships.
Behind the barracks, the Rio Grande City Auditorium (1974) by Paul García and Associates seems an oddity within the context of the nineteenth-century fort. Built well after the wane of thin shell concrete construction, it showcases eight stoutly buttressed, three-inch-deep, eighty-foot-span hyperbolic paraboloids arranged in a linear configuration.















