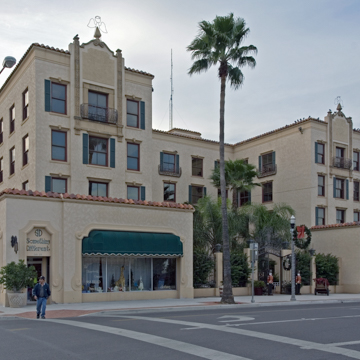The Cortez dominates the northern entrance to downtown. Silber, a German-born San Antonio architect, designed the four-story, minimally detailed, U-plan, beige stucco Spanish Mediterranean hotel with seventy-five rooms. Its construction was a substantial, locally funded effort for a young community, which, like McAllen and its Casa de Palmas ( MR1), sought to outshine its neighbors. Typical of contemporaneous hotel designs, the first story, which extends to the front as paired wings enclosing a courtyard, accommodated shops at the street level. Dependent on the railroad for an annual influx of winter visitors, the hotel declined after suspension of rail passenger service in 1966. Condemned in 1993, it was re-inaugurated in 1998, seventy years after its opening, as a mixed-use facility with office and commercial space.
During the Great Depression, the hotel served as the architectural guiding light for an unprecedented rehabilitation of downtown storefronts to bolster business and tourism in Weslaco. Designed by R. Newell Waters after an inspection of similar urban revitalization efforts in Southern California, the four-block-long makeover included palm trees and white stuccoed storefronts with cast-stone details and neon-lit parapets to outline building skylines. The palm trees are still present, as are some of the storefronts especially that of the altered drug store at 501 S. Texas Avenue, which preserves the Waters-designed red-tiled parapet with elaborate cast-stone finials.


