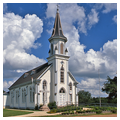Designed by Dielmann of San Antonio, this sophisticated and elaborately detailed wood-framed, Carpenter Gothic building features a simple front-facing gable form with a central bell tower with a steep spire. Wooden buttresses are regularly spaced along the sides and frame Gothic-arched stained glass windows. The interior, similar to other churches in the region, is painted with colorful stencil work of vines and flowers. The cemetery is divided into historic and modern sections with the former set farther from the road in a grove of oak trees. The adjacent hall has a baroque facade similar to the KJT hall in Ammannsville. In the churchyard are restroom shacks labeled in Czech “menske” (men) and “zenske” (women).
You are here
Sts. Cyril and Methodius Catholic Church
If SAH Archipedia has been useful to you, please consider supporting it.
SAH Archipedia tells the story of the United States through its buildings, landscapes, and cities. This freely available resource empowers the public with authoritative knowledge that deepens their understanding and appreciation of the built environment. But the Society of Architectural Historians, which created SAH Archipedia with University of Virginia Press, needs your support to maintain the high-caliber research, writing, photography, cartography, editing, design, and programming that make SAH Archipedia a trusted online resource available to all who value the history of place, heritage tourism, and learning.


















