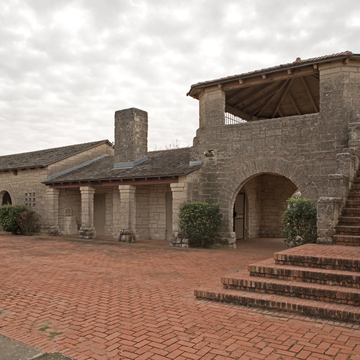The three-hundred-and-fifty-acre state park surrounds a peninsula of high limestone bluffs that provide scenic views of the twenty-one-thousand-acre lake impounded by the Wesley E. Seale Dam across the Nueces River. Established in 1934 as part of the emerging Texas state parks system, the facility was a New Deal work-creation project executed by the two-hundred-person Company 886 of the Civilian Conservation Corps (CCC). Built between 1934 and 1936, the project included roads, bridges, culverts, and several buildings, the most notable of which is the Refectory (1936), dramatically sited at the end of the rocky peninsula that jets into the lake and built of stone quarried from the bluffs.
Designed by Olin Boese, then an architect in the Austin office of the National Park Service, the Spanish Mediterranean–style refectory did not initially please Herbert Maier, the rough-boulder, heavy-timber proponent and director of the agency's Rocky Mountain District, who felt it violated “our policy to conceal our buildings as much as possible, no matter how well designed” in order to project a “feeling of naturalness.” Finding it to be “decidedly a city park structure,” Maier wrote in a 1934 letter to D. E. Colp of the State Park Board that the refectory was “Romanesque in feeling . . . certainly a discordant note in wild and woolly Texas.” Eventually, Boese's design prevailed, with Maier praising the structure after a 1935 visit where he experienced the Spanish Mediterranean building with round arches and a lookout tower, the very style and features to which he had previously objected. The arches serve as openings to a dance pavilion with raised bandstand, while the lowlying two-story tower, accessed by an exterior set of stairs wrapping around its perimeter walls, is the only vertical accent in the entire composition. At its rear, an esplanade leads to the edge of the peninsula, where a cascading set of stairs, executed in the same materials as the building, takes visitors down to the water's edge.


