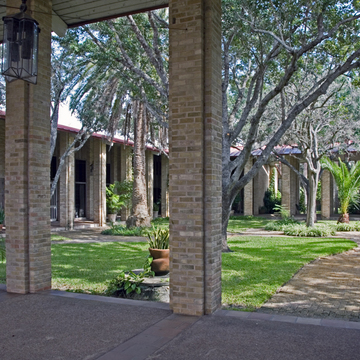Facing the east side of King's Memorial State Park is one of the most moving buildings that San Antonio architect O'Neil Ford designed, an exemplary work of the modern regionalist tendency with which he was associated. Lambert Plaza is a one-story building that houses offices and a social club. Set in a grove of mature shade trees on a full-block site, it is configured around an internal patio garden. A low-pitched hipped roof (now finished with standing-seam red metal) gives the complex a domestic look from surrounding streets. Ford employed a mixed blend of buff Mexican brick for walls and paving. Wood and glass doors, wood decking on the underside of exposed ceilings, and wall-mounted beaten copper lanterns provide subtle contrasts in texture and tonality. The patio, planted with ornamental date palm trees, is ringed by a covered passageway that opens to Osage Street through a tall entrance loggia. The generous scale of the loggia and patio portales counteracts the domesticity implied by the hipped roofs. Once inside the courtyard, Lambert Plaza has the scale of a public building, an unexpected transition that imbues the apparently straightforward complex with a sense of discovery and surprise. Lambert Plaza was built by Corpus Christi banker J. Lawrence Wood on the site of his mother’s family house.
You are here
Lambert Plaza
If SAH Archipedia has been useful to you, please consider supporting it.
SAH Archipedia tells the story of the United States through its buildings, landscapes, and cities. This freely available resource empowers the public with authoritative knowledge that deepens their understanding and appreciation of the built environment. But the Society of Architectural Historians, which created SAH Archipedia with University of Virginia Press, needs your support to maintain the high-caliber research, writing, photography, cartography, editing, design, and programming that make SAH Archipedia a trusted online resource available to all who value the history of place, heritage tourism, and learning.















