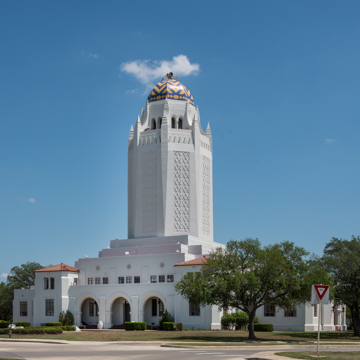Although unfortunately not accessible to the public since September 11, 2001, the base is one of the great twentieth-century designs in metropolitan San Antonio, and the largest Spanish Colonial Revival complex in the state. The radial plan of the core of the base was prepared by architect-in-charge Clark, who had received architectural training at the universities of Illinois and Minnesota. The base housing is built around the three concentric streets, Main Circle, Outer Octagon, and Inner Octagon, with the base Administration Building of 1931 by Ayres and Ayres, known locally as the “Taj Mahal,” placed at the entrance to the wheel-like street pattern. The Taj Mahal is visible from outside the base with its 170-foot-tall octagonal tower capped with a gold and blue mosaic-tile dome. The Moorish-influenced, precast-concrete-panel walls of the Taj Mahal were designed to be easily removed in order to maintain a steel-plated 500,000-gallon water tank concealed at its base. This multipurpose building housed the offices of the commanding general, along with other administrative offices, a signal office, a post office, a weather office, a photographic unit, and extending from its rear, a 1,150-seat auditorium.
Under the supervision of Clark in the 1930s, design work for many of the base buildings was given to some of San Antonio's prominent architects, including Adams and Adams, George Willis, Robert Kelly, Ralph Cameron, Emmett T. Jackson, John M. Marriott, Harvey P. Smith, Herbert S. Green, and Henry T. Phelps.















