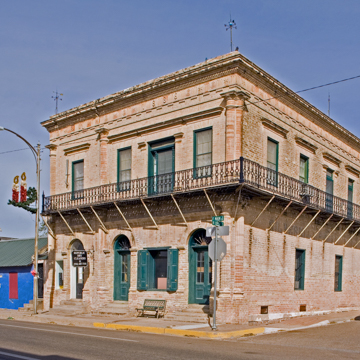This building was the home and business venue of the city's postmaster and druggist. Grand in scale, yet unsure in its proportions, it is the most ambitious work by Portscheller, and one that challenged his expertise in molded brick composition and detailing. Comprised of a flat-roofed, large rectangular block, the corner property includes a side courtyard, overlooked by a two-story arched gallery (now infilled), which is adeptly included within the rectangular plan, and not merely as an attachment. Portscheller enlivened the entrances with half-round arches inserted with fan-shaped metal grilles and windows defined with raised brick bands and architraves topped by projecting cornices. While the building is enveloped by a wraparound metal balcony, this feature is nearly lost by Portscheller's tour de force: engaged, fluted Doric columns at each corner supporting a full Doric frieze and cornice, including brick triglyphs. The letters “S.P.” and the year “1886” are pressed into square-shaped brick units within the frieze, identifying the owner in the regional tradition.
You are here
Silverio de la Peña Building
If SAH Archipedia has been useful to you, please consider supporting it.
SAH Archipedia tells the story of the United States through its buildings, landscapes, and cities. This freely available resource empowers the public with authoritative knowledge that deepens their understanding and appreciation of the built environment. But the Society of Architectural Historians, which created SAH Archipedia with University of Virginia Press, needs your support to maintain the high-caliber research, writing, photography, cartography, editing, design, and programming that make SAH Archipedia a trusted online resource available to all who value the history of place, heritage tourism, and learning.















