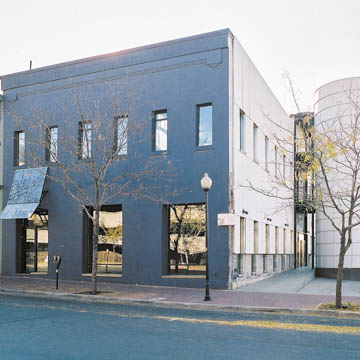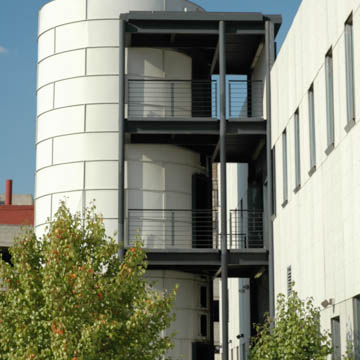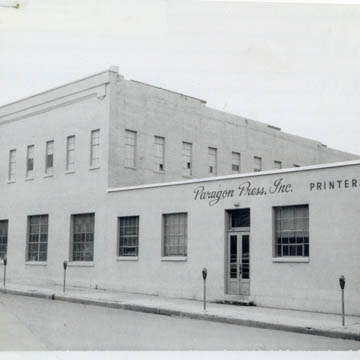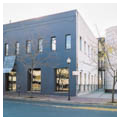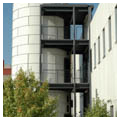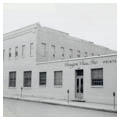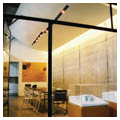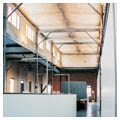The offices of Prescott Muir Architects make an important contribution to the discourse on adaptive reuse. Originally occupied by the Utah Mining Machine Company, the brick-faced building is located in the Warehouse District on Salt Lake City’s west side. The area was slowly abandoned starting in the 1950s, as companies began moving their warehouses to the urban periphery. Hoping to protect the integrity of the area’s built fabric, the Warehouse District was listed on the National Register of Historic Places in 1992. A few years later, Prescott Muir poetically transformed the two-story building. Originally designed for ore pressing and later converted into a printing press, with the renovation it became a multi-functional facility. The first floor was modified into commercial space while the second floor was remodeled as office/studio space for the architectural firm.
Across the Warehouse District, what was originally erected as infrastructural space metamorphosed into the symbolic space of the post-industrial city: loading docks gentrified into art spaces, storage into art lofts, and processing plants into restaurants and bars. The industrial character of the district was not effaced, but became an active agent of new commerce and occupation. Muir’s adaptation is a commentary on this existential negotiation between the old district and the new, in addition to being a hyperaware participant in it. Situated on a “corner” lot (there is surface parking immediately west), the edifice gives the two street faces discontiguous treatments. The north side draws attention to itself by flaunting the noble character of the original, vaguely classical facade. It splits three symmetrically pierced commercial windows on the street level into six narrower openings on the office level. The simple Tuscan cornice ties all the gestures of the plane together.
The west facade is far more complex. While it maintains the formal restraint of the north facade, it abruptly breaks with its architectural vocabulary. There is no feigning of temporal continuity, just an opportune coexistence. The combination of the existing and new elements does not suggest harmony, only a precarious balance between symbolically valuable and economically rational. The awkward connection between the cement boards and the cinder block wall, the absence of a trim, exposed joints, and rain screens underline a lack of resolution.
The west facade is also a collage of new and found elements. It pulls the staircase out of the building block and encases it in a metal cylinder. An abandoned grain silo found on a former farm was dismantled and transported from field to city. Re-assembled on site, the silo gained new life from an unrelated purpose. Muir’s composition takes pains to ensure that the cylinder, like the building as a whole, reads as a found object, one that has lost its original raison d’être. Instead of fusing them into a unified whole, Muir allows the two “rescued” entities to retain their mnemonic integrity through physical distance. The stitches between them take the form of three connecting platforms. These are treated in black metal, and employ a vocabulary of 1920s constructivism filtered through Bernard Tschumi’s 1990s Follies in the Parc de la Villette in Paris.
Unlike the “designed” north front, this longer side of the building incorporates “accidents” across the facade. For example, the architects reinstated blocked openings at the basement level that were discovered during excavation for the foundations of the silo-turned-stairwell. The below-grade wall, thus exposed, is preserved “as is.” The rough concrete, cement blocks, crude mortar joints, excavation marks, and chipped paint of the “found” building condition are put on display, reminding us that historic preservation is necessarily an objectifying and distancing act. It turns blemishes into beauty marks, ordinary into extraordinary, and characterlessness into characteristic.
The west front also registers the accretion of time more conspicuously than the other side. Untouched cinder blocks are juxtaposed with cement board tiles from the middle of the first floor up. Their smoothness and precise detailing emphasize their newness. Their visual domination over the supporting structure suggests that in the balance between preserving the past and the needs of the present, favor tilts toward the latter. For Muir, consciousness of the spatial past may define the terms of the spatial present but the residue of the past is subject to the whims of the present.
The freestanding triangular staircase within the silo-turned-stairwell leads to the architect’s studio. The gaps between the rusted panels of the silo are filled not with mortar but with light and air, adding a ritualistic aura to arrival and departure. The industrial size door pivoting into the office punctuates this ritual.
The interior is divided into different functional zones by a cruciate plan. Exposed structural support and HVAC, top lighting, brick and CMU walls, concrete flooring and roofing gives the space an industrial retro charm. The service aisle added during renovation uses neutral white walls that, like the cement plate finish on the west front, are distinguished from the original shell. The new walls, suspended roof panels, and the exposed steel columns added to the interior hover in the space. Their detailing betrays their temporality and ephemerality. Functional, economical, they are fully cognizant of the precariousness of their future.
References
Prescott Muir Architects. IT BY BIT: Evoking Simplicity from Complexity. San Rafael, CA: ORO Editions, 2012.














