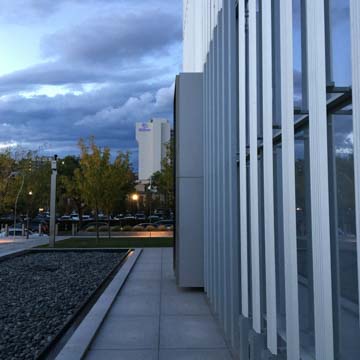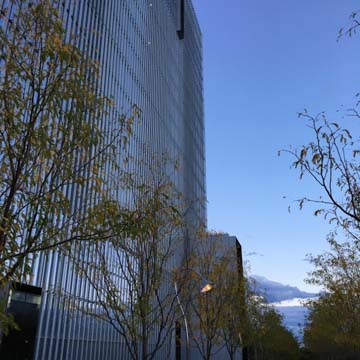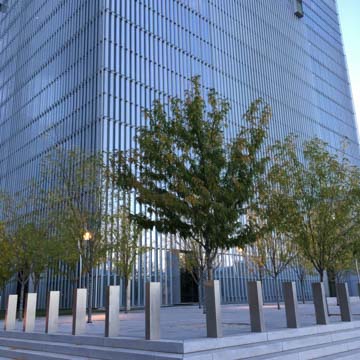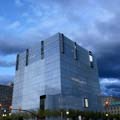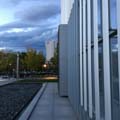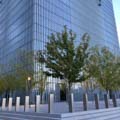The new federal courthouse in Salt Lake City is a 400,000-square-foot, LEED Gold–certified building. Its design combines functionalism with environmental consciousness. The lowest level is occupied by common facilities, the administrative Clerk of the Court offices, and other federal agencies with a high flow of visitors. The middle section contains ten courtrooms, a library, and the U.S. Marshall and U.S. Probation offices. Fourteen judges’ chamber suites are located on the upper floors. Some minor shuffling can create space for eight future courtrooms.
The courthouse shares underground parking and service with the Classical Revival Frank E. Moss Courthouse (1905, James Knox Taylor; 1912 and 1932 additions) that stands on the same block. A garden terrace above the parking entrance unites the two courthouses, providing a public space in downtown Salt Lake City as well as establishing a required federal security setback from the street. The new courthouse is much taller than the Frank E. Moss Courthouse but it does not overpower its historic neighbor. What the latter lacks in size, it more than makes up for with its heavy granite walls, richly detailed marble, and the thickness of its engaged pilasters. The older building’s massing has a sense of gravity that contrasts with the airiness of the new courthouse across the grassy patch.
The new building is a balancing act between the lightness of the huge cube and the solemnity of the institution it houses. The ten-story rectangular structure sits firmly on a tall pedestal. A grid of trees and reflecting pools ease the heroic mass into the site. The elevated ensemble prepares visitors and staff for a significant place, distinct from the everyday space of the city. A three-story-high entrance vestibule with stark white walls carries the monumentality inside. A circular stairwell enclosed by vertical strips of wood draws attention as the centerpiece of the lobby. Inside one finds glass stairs that maintain the delicacy of the perforated wall.
New York architectural firm Thomas Phifer and Partners designed the courthouse. According to the firm, the design emanates from efforts to provide a strong yet transparent structure that symbolizes the American judiciary system while also evoking the monumental buttes of southern Utah. As functional, efficient, and environmentally conscious as their work is, Thomas Phifer and Partners also exhibits a more poetic ambition, particularly in the exploration of light: pulling or pushing it, filtering or blocking it, coloring or bleaching it, patterning or homogenizing it, bringing it from top or bottom, and so on. The sculptural stairwell in the entrance and a ten-story-high glass installation by James Carpenter are the most obvious examples of this manipulation of light. Carpenter’s work hangs in the full-height atrium and siphons natural daylight. From this atrium, public waiting areas extend north and south to the building perimeter, turning the change in the quality of light into an orientation device.
The program of the courthouse moves the firm’s interest in light beyond an aesthetic agenda. Light comes to recall the ideal of transparency demanded of the American judicial system. The architects’ approach to architecture as an opportunity for curating light moves beyond the literal transparency of the modernist skyscraper. The facade has a double skin. The inner lining is made up of the simple glass curtain wall typical of modernist architecture. The outer layer has a more complex constitution: a quilt-like pattern made of vertical strips of aluminum that form brise soleil. This pattern creates moving ribbons of light and shade within, quietly widening and narrowing, shortening and lengthening throughout the day with the movement of sun and clouds. A stiff material like aluminum gives the building a delicate pixilated effect. The massing, as stable and monumental as it is, appears and disappears from the skyline under different weather conditions; glistening white on bright summer days, blue gray when cloudy, and becoming almost black on snowy mornings. This complex dance between stability and dynamism expresses the spirit of American judicial system housed within.
References
"
















