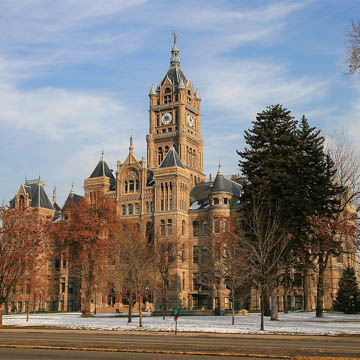The Salt Lake City and County Building is Utah’s most eminent civic landmark, one that speaks of the political tensions and ideologies of the turn-of-the-century city. A prominent example of Richardsonian Romanesque, it sits squarely at the center of a ten-acre urban park on Washington Square. The building rises from the park as a freestanding object to be viewed from all sides; mature trees, lush grass, shaded walkways, fountains, and statues mediate the space between it and the surrounding streets.
Bold, heavy masses finished in an earthy Utah Kyune stone are clearly inspired by the most prominent American architect of the period, Henry Hobson Richardson. The complex program, which comprises various city offices, are tightly enclosed in a rectangular box and arranged in a hierarchical Beaux-Arts plan. Entrances at all four cardinal directions give the building a porosity and circulation plan that speak of the ethos of a community still transitioning from territorial status, unsure of its place in American society, to a well-governed modern city. A relatively simple cross-axis plan is articulated in a highly intricate composition of punctured windows and arches, loggias, towers, and turrets. The rusticated surfaces, rhythmically composed silhouettes, and dramatic variety of rooflines break up the mass of the four-story cube into highly differentiated pieces. The variety of details, ornamental patterns, reliefs and sculptures celebrate craft and individuality. The unifying elements such as the enormous mass, monochromatic stone, rustication, and the horizontal bands that register the transition between the floors, suggest the quintessential American value of diversity within unity. The robust order of the building reveals the ability of the architects, recently established in Salt Lake City but well-versed in Richardson’s approach, to transcend matters of personal style to evoke social forces of a society that seeks to balance faith and rationality, tradition and modernity.
The project has a complex history that begins with C.E. Apponyi winning a competition for a design to be located at State Street and 100 South, a few blocks from the building’s current home at Washington Square. Had it been built, his design would have rivaled the Salt Lake Temple as the city's most prominent architectural symbol. But Apponyi was too closely allied with the Free Masons, who had an antagonistic relationship with the Mormon Church. The involvement of a number of Masons in the 1844 murder of Joseph Smith, the first prophet of the Mormon faith, had resulted in the subsequent barring of Masons from membership in the Church. Mormon leaders did not want the most important civic institution in the city to represent non-Mormon values. As a result, ten months into the construction, with the foundations already well in place, the City and County Building Committee abandoned the site.
To ensure that the Salt Lake City and County Building memorialized Mormon colonization of the valley, the project was relocated to Washington Square, the 1847 campsite of the first Mormon migrants. Apponyi was also replaced. Henry Monheim, a local architect who lost to Apponyi in the 1890 competition, was announced as the new architect in 1891. Monheim established a firm, together with George W. Bird and Willis T. Proudfoot of Kansas, for this commission. Although Proudfoot, Bird and Monheim made some minor changes to the Apponyi proposal, they proceeded with his Richardsonian take on massing, symbolism, and handling of materials.
In the period between 1896, when Utah was granted statehood, and 1915, when the Utah State Capitol was completed, the Salt Lake City and County Building served as the capitol. Following a 1934 earthquake, a number of statues (depicting Commerce, Liberty, Justice, and Columbia) were removed from the building. These were replaced during an extensive restoration between 1986 and 1989. Although the restoration largely returned the building to its original form, seismic base isolation placed the weak sandstone structure on a new foundation of steel and rubber to protect it from future earthquake damage. Today, the Salt Lake City government exclusively uses the building.
References
Goodman, Jack. As You Pass By: Architectural Musings on Salt Lake City. Salt Lake City: University of Utah Press, 1995.














