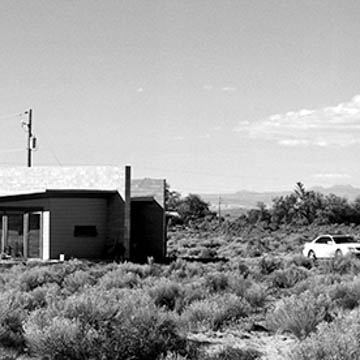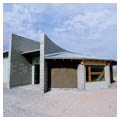The Sweet Caroline House is an attempt to update the traditional Navajo hogan typology through postmodern aesthetics. Located on the Navajo Nation in southern Utah, the house was completed in 2006 by the students of the DesignBuildBLUFF program of the University of Utah. Its design is the product of careful consideration of the traditional spatial vocabulary used by the Navajo people juxtaposed with contemporary Anglo-American architectural features, stitched along the central axis of the building. While heavy-handed in its formalism, the final product sidesteps kitsch interpretations through experimentation with material, assembly, and finish unburdened by self-indulgence or facile effect. The result is an unprecedented dialogue of the stakeholders’ past and present values, initiated by the client/beneficiary for whom the project is named.
When Caroline Lameman decided to return with her teenage daughter to her homeland, in the Mexican Water Chapter of the Navajo Nation, just south of the San Juan River, she left behind the urbanized context of Denver, Colorado. Interested in combining elements of contemporary American life with spatially driven values and archetypes from her ancestral heritage, she charged the student-designers with finding a blend of the two. The 1,325-square-foot residence achieves this through a structural and spatial morphology that expresses the kind of “messy vitality” advocated in Robert Venturi’s Complexity and Contradiction, but using symbols decidedly more three-dimensional than those in the Vanna Venturi House. A cursory view of the plan shows the joining of a half-circle with a half-square. The Navajo language uses the word “kin” in reference to a house or building, typically of a rectilinear plan. This is distinct from the word “hooghan” which is understood as a home or dwelling and is always represented as circular. There is in the language a noticeable tension in value that mirrors the present-day experience of the now colonized people moving between two worlds: native versus non-native, inside knowledge versus outside knowledge, familiar versus unfamiliar. The formal and tectonic characteristics are similarly represented as two halves of one whole.
These distinctions in plan are made redundant in section: two unfinished masonry walls laid with locally manufactured fly-ash cement reflect one another but at differing heights. One is linear, roughly 15.5 feet high, and the other is curved, at nearly 13.5 feet. Running east-west, they separate just enough to frame an entry threshold, symbolically faced toward the rising sun, and puncture internally just enough to guide the circulation to a semi-open floor plan. Flagstone was quarried from a nearby dry creek bed and laid as finished flooring from the exterior, un-enclosed entry porch to the interior living space. In a unifying way, it is keyed into and circumscribed by a finished concrete slab offset by the same half-circle, half-square shape. This gesture, which was encouraged by Lameman, gives a primal feel to the building and seems to solidify the composition with a sense of gravity and belonging, even if it makes the floor more difficult to maintain.
In the center of the building, at the hearth, floats a black metal hanging fireplace of mid-century modern design. It can be rotated to offer radiant and convective warmth in multiple directions, and serves as the primary heat source for the building. Although it is not a cook stove, it still reinforces an ancient notion of gathering toward the center that is true of many cultures—European as well as American Indian. This nodal element, in addition to the stone floor and masonry walls, brings the seemingly divergent aspects of the building into focus. Add to this innumerable custom details (like cabinet doors faced with tamarisk limbs, live-edge heavy timber posts with custom steel plates, and interior rammed earth walls), and the textural quality of the building comes alive.
While not as exuberant as the Rosie Joe House, DesignBuildBLUFF’s first Navajo-sited project, Sweet Caroline demonstrates maturity in its courage to explore new territory. That said, there are parallels between the two houses. The butterfly roof, first used in the Rosie Joe House, appears here on the southern half or “kin” side of the building to capture water in a cistern for use in gardening. In both houses there is a thermal mass wall that is set back from a generous southern glazed wall for passive heating. Where Sweet Caroline programmatically surpasses Rosie Joe is in the arrangement of the interior spaces; no longer does a heightened level of segmentation keep occupants separated into discrete living quarters, as one might find in a typical suburban American house. The northern half of the building, the “hogan” side, especially benefits from unobstructed sight lines. While occupants still enter a portal to the south and into separate bedrooms, these spaces are not completely enclosed; rather, their ceilings are lowered and covered in thin woven branches, adding to the feeling of openness and connectivity.
Building to this level of customization and scale was unsustainable for the DesignBuildBLUFF program, and few subsequent projects matched the varied details of the Sweet Caroline House. Some have criticized the design for its busyness (in sharp contrast with the clean reductiveness of early modernism). The rafters on the northern half of the building, supported by the same structural masonry used along the central axis but nowhere else, feels superfluous, and the design conflates the purity of the primary central walls, the straight and the curved. The use of seafoam-colored, fiber-cement horizontal siding on the exterior complements the landscape and brightens the building. At the same time, it unbalances the more neutral-colored unfinished cement, wood pine, and brown plaster also on the exterior, which in combination weighs the project down with visible appearance of effort. Regardless, the project distinguishes itself by its incorporation of the client’s needs. Lameman later applied a tile sign that confirmed her satisfaction with the outcome and projected the viability of client-beneficiaries providing their own sense of agency to the DesignBuildBLUFF process—it reads simply “UTOPIA.”
References
Krinsky, Carol Herselle. Contemporary Native American Architecture: Cultural Regeneration and Creativity. New York: Oxford University Press, 1996.
Malnar, Joy Monice, and Frank Vodvarka. New Architecture on Indigenous Lands. Minneapolis: University of Minnesota Press, 2013.
Nabokov, Peter, and Robert Easton. Native American Architecture. New York: Oxford University Press, 1989.
Venturi, Robert. Complexity and Contradiction in Architecture. New York: Museum of Modern Art, 2011.













