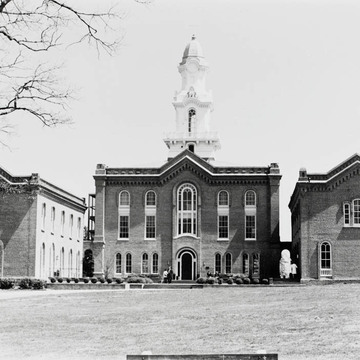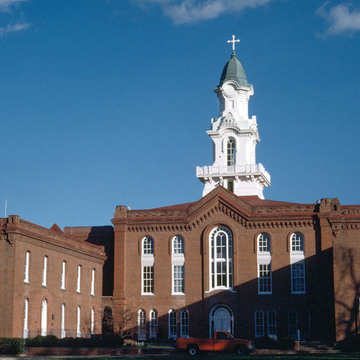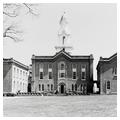This major complex of High Victorian and later structures on the ridge west of downtown Alexandria contains two houses, Maywood and Oakwood, c. 1810, Federal in style and altered. They predate the building of the Episcopal church on the grounds in 1827. In the 1850s major growth ensued, and Andrew Jackson Downing, just before his death, laid out several roads and specified some ornamental plantings. In 1855 J. W. Johns designed a library, now Key Hall, currently serving as a preaching chapel. The main feature is the large building complex of Aspinwall Hall (1857–1858), in the center; Meade Hall (1859), to the north; and Bohlen Hall (1860), to the south, all designed by Norris G. Starkwether, probably the most accomplished pre–Civil War architect in northern Virginia. The south porch of Aspinwall Hall has been removed, and the roofline is missing a few of the original crenellations and pinnacles, but the remainder of the exterior, including the vibrantly molded brick details and the three-stage cupola, is original. Although much of the interior is altered, the basic spaces remain where Phillips Brooks, later rector of Trinity Church, Boston, attended school. Immanuel Chapel (1879–1881) was designed by Baltimore architect Charles E. Cassell in a muscular Ruskinian Gothic mode and constructed of red brick at a cost of $11,000. The chancel, to the south (Virginia Episcopalians were low church and hence did not follow the normal orientations), is a 1916 addition. The white presently used for the interior is inaccurate, but many of the details, including the pews and gallery, are original; in the south wall is a signed Tiffany window. To the south and flanking the drive are the former Packard-Laird Hall (originally a library) (1921, Joseph Evans Sperry) and Sparrow Hall (1923, Frederick H. Brooks), both in a refined colonial mode. The present Seminary Library (1956–1957, J. Russell Bailey, and addition, 1980, also by Bailey), is, as would be expected, in a modern idiom, as is the Addison Academic Center (1992, Walton, Madden, Cooper).











