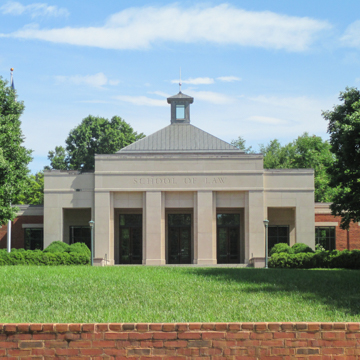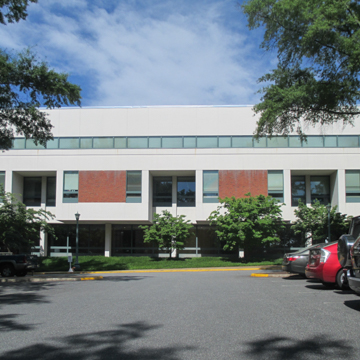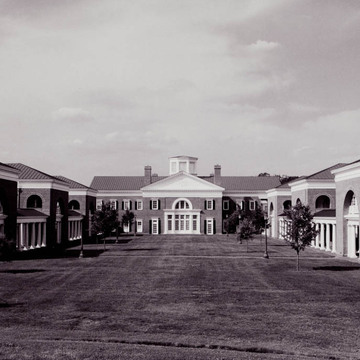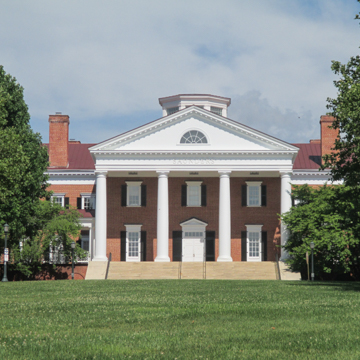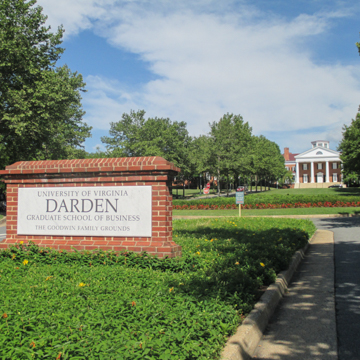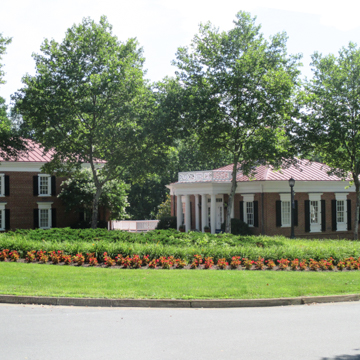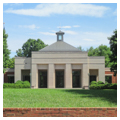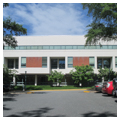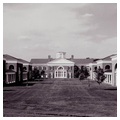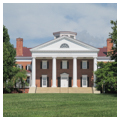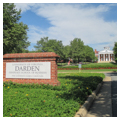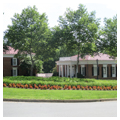In common with many other universities during the growth decades of the 1960s and 1970s, the University of Virginia developed a satellite campus, or an office park, in which buildings were spaced far apart and buses, or more realistically, the automobile, became the major means of transportation. It started innocently enough with a new sports complex, University (“U”) Hall (1960–1965, Baskervill and Son, and Anderson, Beckwith, and Haible) and its associated buildings, intended for basketball and other indoor spectator sports, and for which much parking was required. Lawrence Anderson, a former dean of MIT's School of Architecture and Planning and a leading designer of university sports facilities, provided the basic form of a lightweight, scalloped concrete shell that obliquely looked back to the Rotunda's dome and also to the recent work of Pier Luigi Nervi in Rome. Seating 9,000 spectators, U Hall marked the university's entry into the Atlantic Coast Conference. The U Hall complex sat alone; indeed, the 1965 master plan by Sasaki, Dawson, DeMay envisioned nothing more for the area and called for new development closer to the central grounds. But by 1969 plans had changed, and a full satellite campus was underway. Across Alderman Road from U Hall is Klockner Soccer Stadium and Field (1988–1992, VMDO), an elegant minimalist design, strikingly classical at its heart.
Other than student housing, the major use of the North Grounds involved relocating two professional schools, law and business, deep into the site, a good two miles from the Academical Village. The School of Law (and originally also the Darden School of Business) (1970–1975, Hugh Stubbins with Stainback and Scribner; 1994–1997, remodeling, Ayers Saint Gross) is very much in a modernist idiom, a late International Style mode, for which Stubbins, from Boston, was known. In an abstraction of Jefferson's Lawn, two parallel buildings are treated as flat, floating planes, completely devoid of ornament. The complex's palette of materials, white concrete and red brick, again recalls the work of the founder. Against the reductivist exteriors the interiors, although modern, gain in character through the extensive use of wood. Originally, the schools of law and business each occupied a wing, but when the business school departed in 1996 for its new quarters, the law school bought its wing and remodeled, adding an entrance pavilion, which ties together the two buildings and creates a courtyard. The entrance unit, which contains the Caplin Pavilion (1994–1997)
There is no mistaking the intention of the Colgate Darden School of Business Administration (1992–1996, Robert A. M. Stern with Ayers Saint Gross); this is full-bore neo-Jeffersonian Revival and a direct refutation of the business school's former home. Although in many ways the forms and details do recall Jefferson—the south side courtyard with pavilions reminiscent of Pavilion IX on the Lawn is particularly well done—the overall effect is of a too-loud pretentiousness. The entrance portico is far overscaled and leads to a pompous lobby and sequence of rooms that recall upscale hotels. They are not very comfortable; the visitor is dwarfed and sounds echo, making conversation difficult. The complex resembles an office park—large, anonymous, and dropped from outer space. An addition by Ayers, Saint, Gross is planned.






