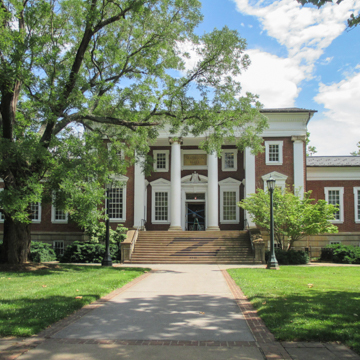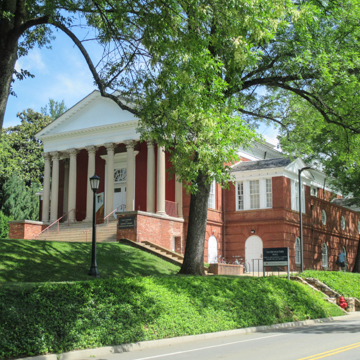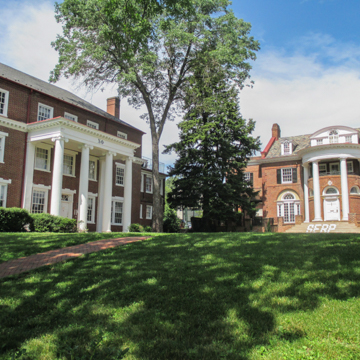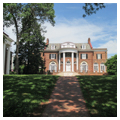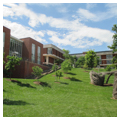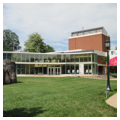Rugby Road runs north from the Jefferson precinct. This area contained boardinghouses in the nineteenth century and began to be developed by the university and associated activities in the 1890s. North, directly across University Avenue from the Rotunda and obsequiously bowing with its portico, is Madison Hall (originally the YMCA; 1904–1905, Parish and Schroeder), now the hall of power—the main administration building. The architects were from New York and specialized in education buildings. The university had the first campus YMCA in the country, built in 1858. The building is refined Jeffersonian Revival.
On the hill west along Rugby Road sits Carr’s Hill (1906–1909, McKim, Mead and White), or the President's House, on which Stanford White began work before his death. His firm substantially redesigned it following some suggestions by the wife of the university's first president, Edwin A. Alderman. (Until 1904 the university was run by a chair of the faculty and the rector of the Board of Visitors; however, the chaos resulting from rebuilding after the fire of 1895 brought about the concept of a “strong” university president.) Its giant portico became one of the paradigms for the distinctively southern version of the Colonial Revival.
Next on Rugby Road comes Fayerweather Hall (1892–1893, Carpenter and Peebles), which was originally a gymnasium and now serves the art department. This building, largely designed by Peebles, a university alumnus who practiced in Norfolk, reintroduced Jeffersonian Roman classicism to the university with its Corinthian columned portico. This is an early essay by Peebles and tentative. The overall articulated form is more Victorian, but it helped set the stage for McKim, Mead and White's work, since, reputedly, Peebles urged the university administration to hire them after the great fire of 1895.
The Bayly Museum (1933–1935, Edmund S. Campbell and R. E. Lee Taylor), next on Rugby Road, has a gigantic Palladian/Serliana motif as the entrance and contains some notable art. Rugby Road is also fraternity house heaven; the houses can be seen along it and on Madison Lane, across the large depression of athletic playing fields known as “Mad (Madison) Bowl.” The most important fraternities architecturally are the harmonious group of Colonial Revival houses that create the quadrangle just north of the Bayly Museum: Chi Phi (1922, Eugene Bradbury), 161 Rugby Road; Delta Tau Delta (1911, Ludlow and Peabody), 163 Rugby Road; and Kappa Sigma (1908–1911, James L. Burley), 165 Rugby Road. Warren Manning planned the layout.
Accessible off Rugby Road on Bayly Drive, behind the fraternity group and the Bayly Museum, is Casteen Arts Grounds. A product of the intense growth of the university in the 1960s, the concept, not fully realized at the time, was to locate all the fine arts facilities in one precinct. A 1999 proposal would add more and relocate the music department to the area. The siting of the complex resulted from a master plan (1965) by Sasaki, Dawson, and DeMay of Cambridge, Massachusetts, that tried to envision the university's growth. Components actually built include the School of Architecture (Campbell Hall) and the Fiske Kimball Fine Arts Library (1965–1970, Sasaki, Dawson, DeMay with Pietro Belluschi and Rawlings and Wilson). Kenneth DeMay acted as the principal designer, and Belluschi (then architecture dean at MIT) was the design consultant. Rawlings and Wilson, of Richmond, was the local firm (required by all state contracts at that time). Belluschi and DeMay's design is an attempt to abstract some of the modular elements of Jefferson's Lawn—hence the large suspended glass bays—and to use the red and white palette, here translated into red brick and white concrete. Very Bauhaus with a bridge linking the two buildings, the “A school” has on its upper floors the loft spaces loved by architects. The major problem with the building is that the entrance is difficult to find.
Changes to Campbell Hall came in 2008 when two faculty members received the commission to make additions. The most striking is the east (the approach side from the university) by W. G. Clark, which is a massive rough concrete and glass tower containing jury and meeting rooms. The rough concrete continues on the interior and stairs, and demonstrates Clark’s admiration for Paul Rudolph. Not as visible since it backs up to the hill behind is the south addition by William Sherman. It contains two stories of much needed faculty offices and small meeting rooms. Access is through the large studio spaces in the original building. The exterior of Sherman’s addition is covered with slate and blends with the Belluschi and DeMay structure. The drama building, Culbreth and Helms theatres (1970–1974, Rawlings, Wilson and Fraher), down the hill picks up on the Belluschi and DeMay palette of materials. A major addition is the Thrust Theater (2012–2013, William Rawn Associates, with Olin Landscape), a large, curving glass structure with a platform garden on top, which offers a distinct character. East on McCormick Road is the Hunter Smith Band Building (2011–2012, William Rawn Associates), a tall brick pavilion with a sawtooth roof and a low wing to the side. The roof is a nod to both the pediments of the Lawn and also to Campbell Hall. On the interior is a 4,000-square-foot rehearsal hall.
The Zeta Psi Fraternity (1926, Louis F. Voorhees), 169 Rugby Road, reproduces the entrance front of Monticello. Just past the bridge, at 190 Rugby Road, is Westminster Presbyterian Church (1939, Marshall Wells), which draws upon the venerable Abingdon Church in Gloucester County for its sanctuary and carries it off quite convincingly. Across the street are the Rugby Faculty Apartments (1919–1922, Fiske Kimball), 203 Rugby Road, which were built on top of foundations intended for an athletic clubhouse. Kimball was hampered by the preexisting footprint, and the result is rather bland. Immediately behind the apartments are the extraordinary colonnades of Lambeth Field (1911–1913, R. E. Lee Taylor), which marked the university's entry into big-time athletics. Now in very sad shape, they still resonate with a Greco-Roman grandeur, a perfect setting for an Alma-Tadema painting.
References
Wilson, Richard Guy, David J. Neuman, and Sara A. Butler. The University of Virginia, Campus Guide. Princeton, NJ: Princeton Architectural Press, 2012.



