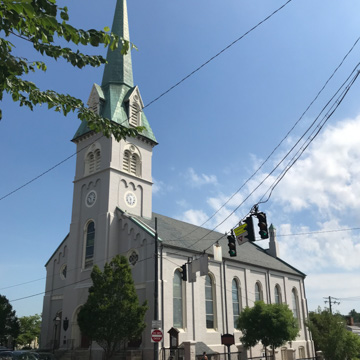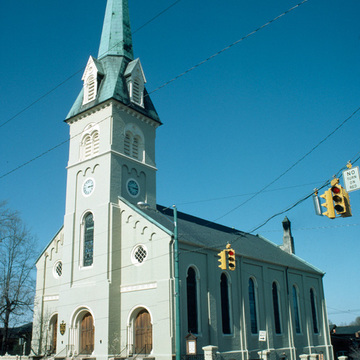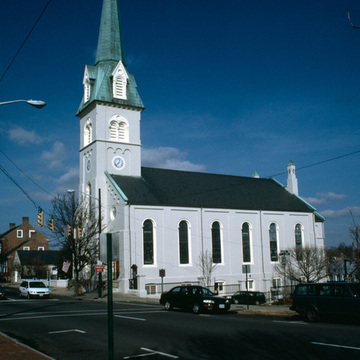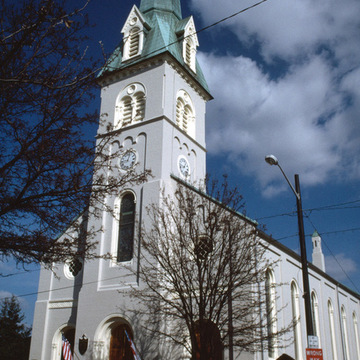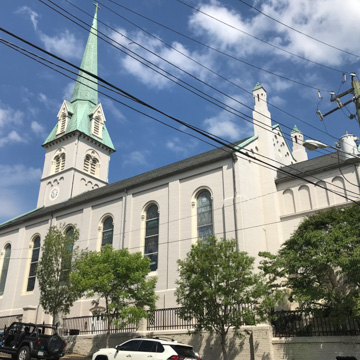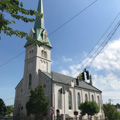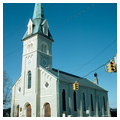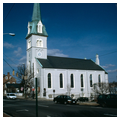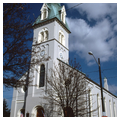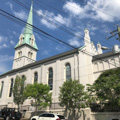Apparently the church held a competition or solicited designs for this building, since Richard Upjohn submitted drawings. The building is also attributed to James Renwick and to Niernsee and Neilson of Baltimore, but the best evidence suggests that Baltimore architects Long and Reynold produced the design. Long and Reynold employed the round-arched Lombard-Romanesque idiom that Renwick and Upjohn used occasionally; however, the church lacks finesse in its proportions and details. The interior originally resembled a plain Protestant or “low” Episcopal box. There was no chancel, but a pulpit dead center on axis, with a large window above. Although the arcade is original, the galleries and the lower capitals on the columns were installed after a fire in 1854. The pews appear to be original. The chancel is of a later date, as is the stained glass, which consists of three Tiffany windows, several examples of Colgate Art Glass, and work by Burnham of Boston. The city installed the steeple clock in 1850 and still provides maintenance. Unfortunately, the original brick exterior has been painted.
You are here
St. George's Episcopal Church
1848–1849, attributed to Robert Cary Long and H. R. Reynold; later additions. 905 Princess Anne St.
If SAH Archipedia has been useful to you, please consider supporting it.
SAH Archipedia tells the story of the United States through its buildings, landscapes, and cities. This freely available resource empowers the public with authoritative knowledge that deepens their understanding and appreciation of the built environment. But the Society of Architectural Historians, which created SAH Archipedia with University of Virginia Press, needs your support to maintain the high-caliber research, writing, photography, cartography, editing, design, and programming that make SAH Archipedia a trusted online resource available to all who value the history of place, heritage tourism, and learning.














