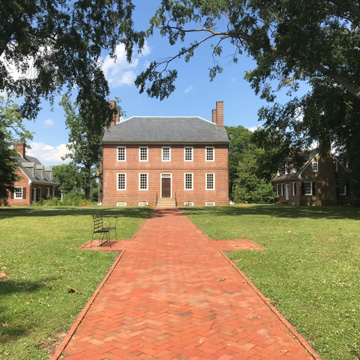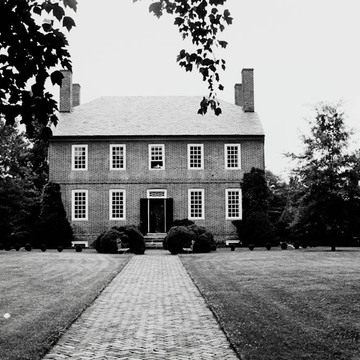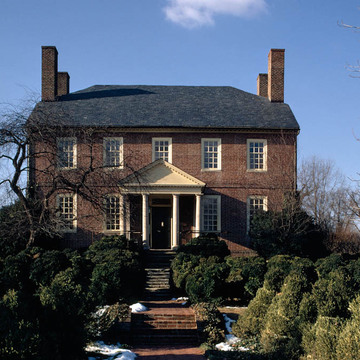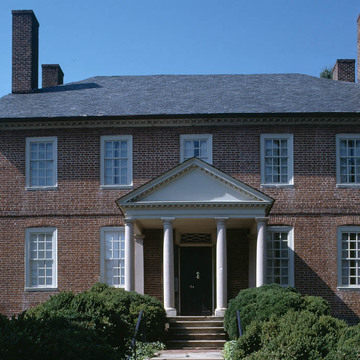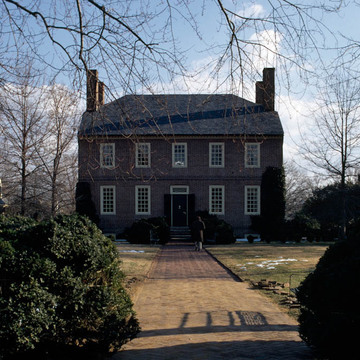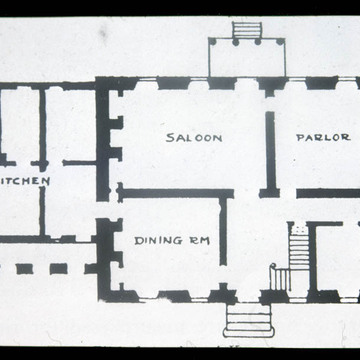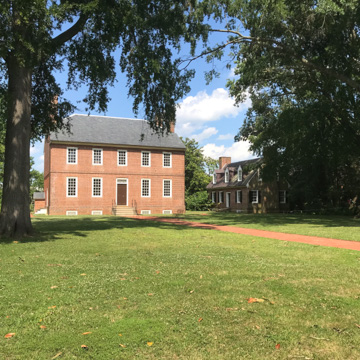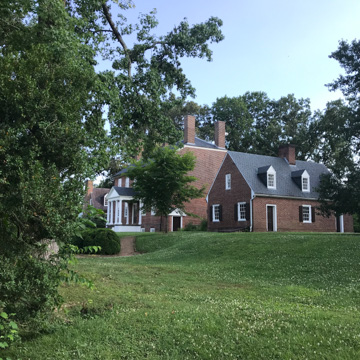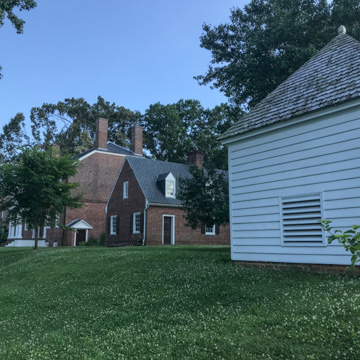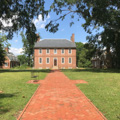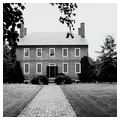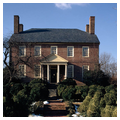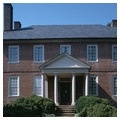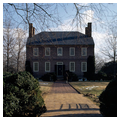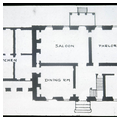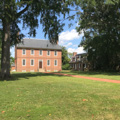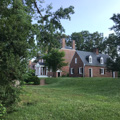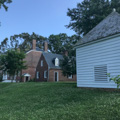Built by George Washington's brother-in-law Fielding Lewis, Kenmore is among the most intact Georgian houses in the Chesapeake. Subsequent owners cultivated its appearance without substantially adjusting its form. As at Shirley, Menokin, and a number of Annapolis houses, the roadside doorway opens into a stair passage that extends only half the depth of the house, leading to a pair of entertaining rooms on the river or garden front. End doors provided service circulation through a secondary passage on the right (south) and through a closet linking the Lewises' “great room” and an elaborate first-floor bedchamber on the left.
The builders selected unglazed bricks for the facades and used a minimum of rubbed brick, an economy that created a stark appearance intended to be stylish. Successors to Lewis added a small Doric porch built of Aquia sandstone to the river side early in the nineteenth century, ornamenting an otherwise plain exterior. Mantels carved with swirling foliage, somewhat like those at Mount Vernon, were used in three first-floor rooms, with a more simply carved fireplace surround in a small, office-like space known from documents to have been occupied by a servant in 1782. An anonymous plasterer who worked at Mount Vernon ornamented the ceilings and overmantels in the Lewises' principal rooms in baroque and neoclassical manners not seen elsewhere in Virginia and one of the first examples in the colonies of certain neoclassical motifs. These were restored and expanded in 1882.
New houses were built on lots sold from the perimeter of the property early in this century, weaving Kenmore into a middle-class neighborhood developing west of the old town. The all-women Kenmore Association saved the property from further subdivision in 1922 and restored the house in 1929–1930. A concurrent garden restoration, planned by Charles F. Gillette and the first of many projects financed by the Garden Club of Virginia spring tours of historic sites, has been destroyed. Edward W. Donn, Jr., and Philip Stern collaborated in 1929–1930 on brick ancillary buildings, and a semisubterranean exhibit and orientation building designed by Milton Grigg was added in 1972.














