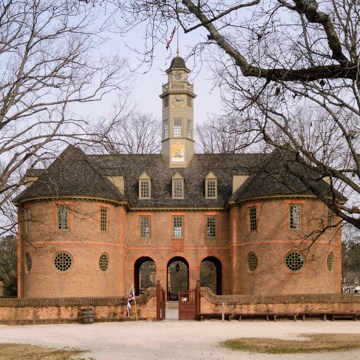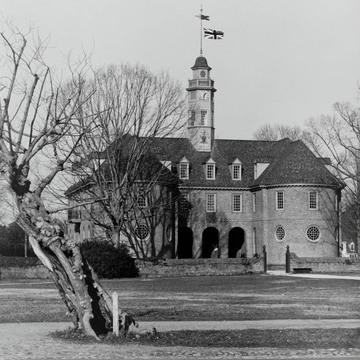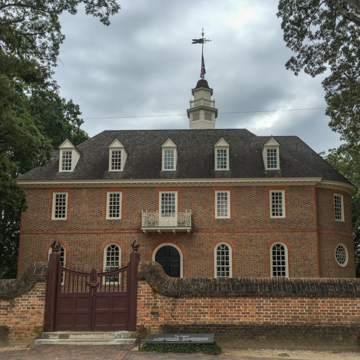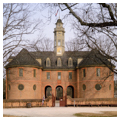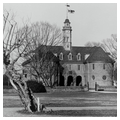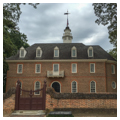One of Virginia's most remarkable public buildings was the capitol constructed in 1701–1705, which stood at the east end of Duke of Gloucester Street until 1747. The House of Burgesses and committee rooms were housed in the east wing, and the General Court and Governor's Council in the west, connected by an arcaded piazza below a joint conference room. The masonry porch, as well as apses marking the superior south ends of both wings, became distinguishing features of Virginia's county courthouses over the next half-century. A west entrance with a semicircular porch seems to have spawned no copies. The building burned in 1747, and a replacement with a portico facing the main street and without the apses was constructed on the old foundations in 1751–1753. This later capitol, the scene of events leading to Virginia's entry into the American Revolution, was in turn lost to fire in 1832.
The first capitol was chosen for reconstruction in 1929 because of relatively extensive surviving specifications and a recent discovery, in the Bodleian Library at Oxford, of a copper engraving plate depicting the north elevation, as well as the perception that it was a more distinctive design. Nevertheless, architectural historian Carl Lounsbury has shown that their Beaux-Arts training misled Perry, Shaw and
The interior finishes in the House of Burgesses, Council Chamber, General Court, and the stair passages are particularly interesting as 1930s interpretations of the 1705 burgesses' specifications, as well as of regional woodwork and painting.

