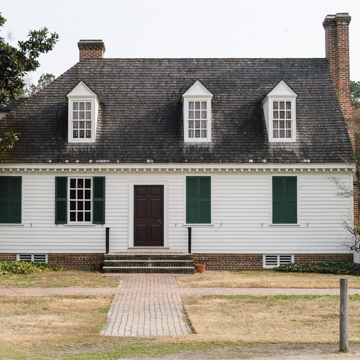Builder Benjamin Powell was among the successful tradesmen who constructed houses for themselves in the Waller subdivision, east of the capitol. After buying his property in 1763, Powell built the wooden five-bay front section, incorporating an existing brick house as a rear wing. Behind the house are an early nineteenth-century kitchen, smokehouse, and dairy. The Powell property is part of the eastern neighborhood restored by Colonial Williamsburg in the decade after World War II.
You are here
Benjamin Powell House
If SAH Archipedia has been useful to you, please consider supporting it.
SAH Archipedia tells the story of the United States through its buildings, landscapes, and cities. This freely available resource empowers the public with authoritative knowledge that deepens their understanding and appreciation of the built environment. But the Society of Architectural Historians, which created SAH Archipedia with University of Virginia Press, needs your support to maintain the high-caliber research, writing, photography, cartography, editing, design, and programming that make SAH Archipedia a trusted online resource available to all who value the history of place, heritage tourism, and learning.




