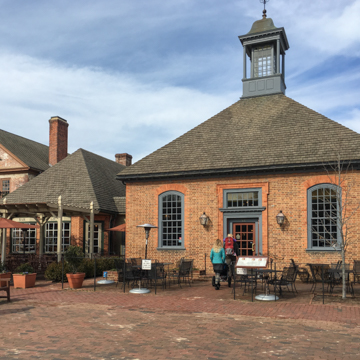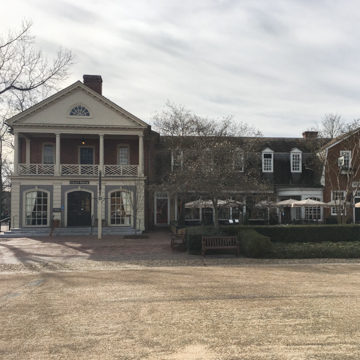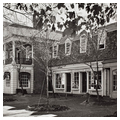Before extensive restoration began in Williamsburg, Rockefeller and his planners struggled with where to locate private businesses. By 1928 they had settled on a block at the west end of Duke of Gloucester Street where most businesses were already clustered. This choice would eventually separate the College of William and Mary's old campus from the rest of the designated historic area. The planners made a useful decision to distinguish Merchants Square buildings from the original structures and reconstructions in that preserve. The designers' whimsy as well as their knowledge of early building grammar affected both, but they rendered these buildings for new functions with much more freedom and wit than they did the representations of older Williamsburg buildings. Varied setbacks likewise signaled that this was a different place. Some local businesses remained along the length of Duke of Gloucester Street, but in 1932 a grocery,
Each Merchants Square element was given the same attention to design that had been lavished on the historic area buildings. Among the most interesting are the Craft House, inspired by University of Virginia pavilions and southern spas; the College Shop, with a frame upper story carried on a masonry story and a front colonnade drawn from Caribbean merchant buildings; R. Bryant, with shop windows behind engaged columns like those seen on a handful of eighteenth-century London shop windows; and a bank, composed of a square box with a peculiar pyramidal roof topped by a freely imagined cupola. The bank contains the best surviving interior on the block. Later additions include 110 North Henry Street, built as a post office in 1939–1940, and the much-remodeled 110 South Henry Street, built in 1961–1962, also as a post office.













