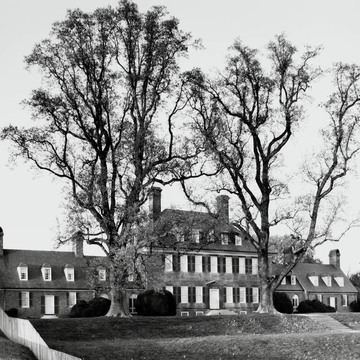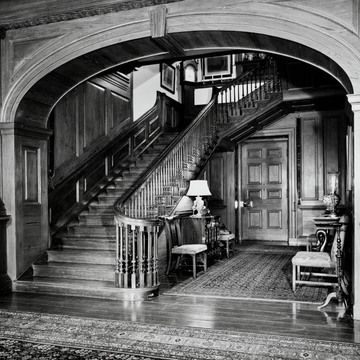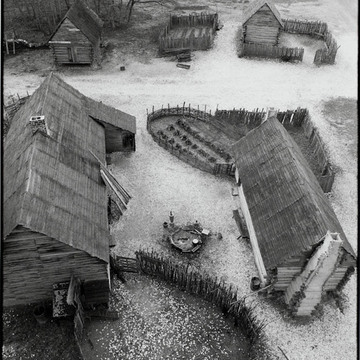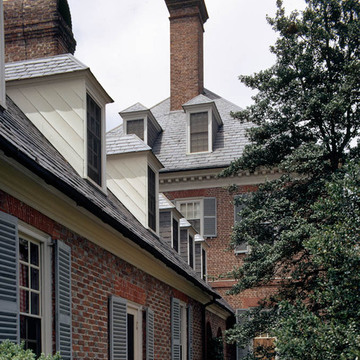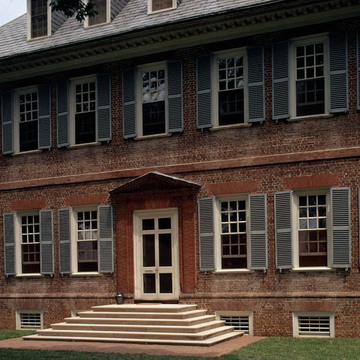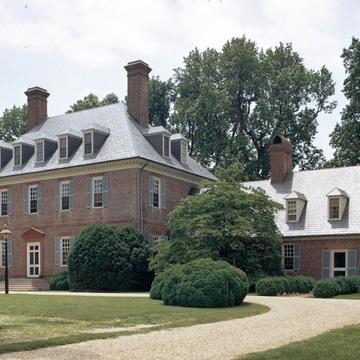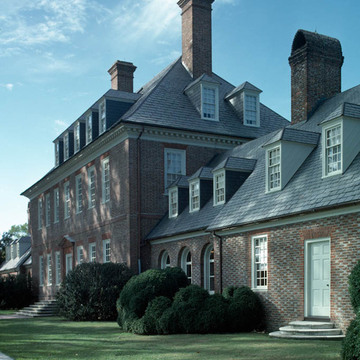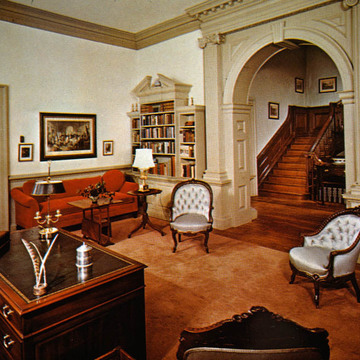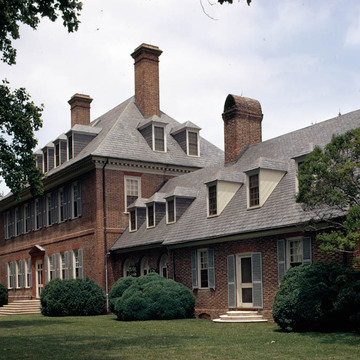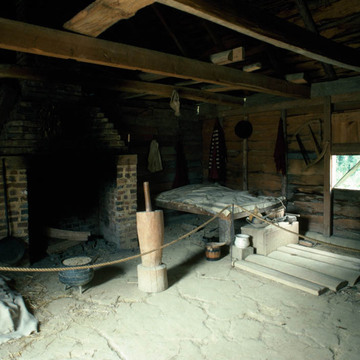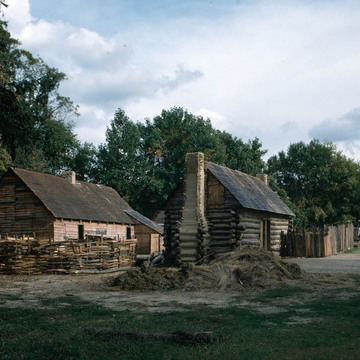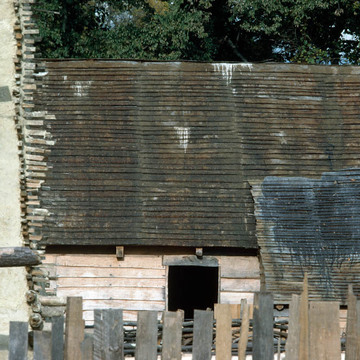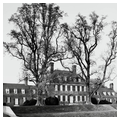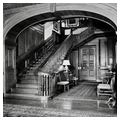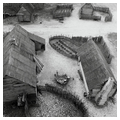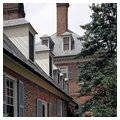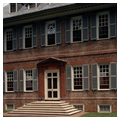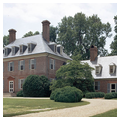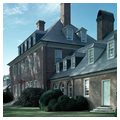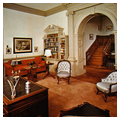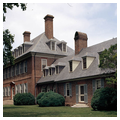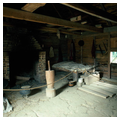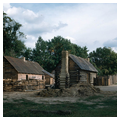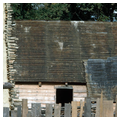The scenic Carter's Grove County Road links Colonial Williamsburg to Carter's Grove, a museum property used by Colonial Williamsburg to present elements of seventeenth-,
The house remained in large part unchanged until 1928–1931, when Pittsburgh industrialist Archibald McCrea and his wife, Mollie Corling Dunlop, substantially and controversially remodeled it. Richmond architect W. Duncan Lee left the hall and front rooms virtually intact but redesigned the rear rooms and flankers and added hyphens to create a much larger circuit of spaces for entertaining. The roof was raised to provide
Colonial Williamsburg interprets the house as both eighteenth- and twentieth-century architecture, expressing the McCreas' social aspirations as well as Carter Burwell's. Boxwood plantings and the automobile approach date from the McCrea era, while the eight parterres of vegetables and ornamentals beyond the terraces are a 1970s re-creation of the Burwell landscape. The latter was the first in a series of big, paled, grid-pattern gardens, examples of which had recently been found by archaeologists at seventeenth- and eighteenth-century Tidewater plantations.
Nearby is a re-creation of the late colonial slave quarters: three houses, gardens, and a corncrib, based on extensive archaeological explorations here, at Kingsmill, and on other eighteenth-century quarters, as well as on a new generation of architectural fieldwork in the Chesapeake. The quarters offers a rare opportunity to see the sort of poor and relatively ephemeral accommodations much of Virginia's population occupied in the eighteenth century.
Excavations at Carter's Grove also brought to light remains of the Martin's Hundred settlement, established in 1619 and abandoned after it was attacked during the Powhatan Indian revolt of 1622. A schematic reconstruction outlines the fortified enclave and outlying sites. The story of Martin's Hundred and its discovery are chronicled in the Winthrop Rockefeller Archaeology Museum, another semisubterranean Colonial Williamsburg building designed by Kevin Roche. Entrance to the Carter's Grove property is by way of a visitor orientation building and bridge designed by Williamsburg architect Carlton Abbott.





