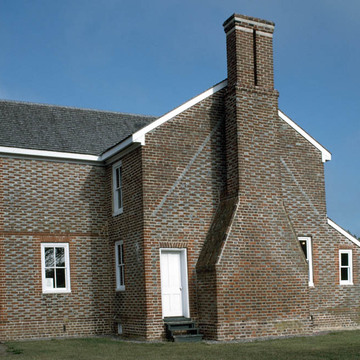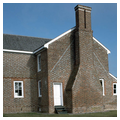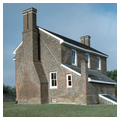Merchant and planter Matthew Jones built a frame hall-chamber house with earth-fast posts and the present chimneys about 1720. He followed with a substantial kitchen in 1727, as evidenced by a brick with that date that was salvaged and used in the house during a remodeling in 1892. A guardian for Jones's son replaced the house walls with brick, added a two-story projection and a rear shed, and raised the chimneys in 1729. The walls were raised to a full two stories late in the nineteenth century, and most of the earlier interior was removed. The Jones House is now a museum focused on the physical evidence of its complex evolution.
You are here
Matthew Jones House
If SAH Archipedia has been useful to you, please consider supporting it.
SAH Archipedia tells the story of the United States through its buildings, landscapes, and cities. This freely available resource empowers the public with authoritative knowledge that deepens their understanding and appreciation of the built environment. But the Society of Architectural Historians, which created SAH Archipedia with University of Virginia Press, needs your support to maintain the high-caliber research, writing, photography, cartography, editing, design, and programming that make SAH Archipedia a trusted online resource available to all who value the history of place, heritage tourism, and learning.











