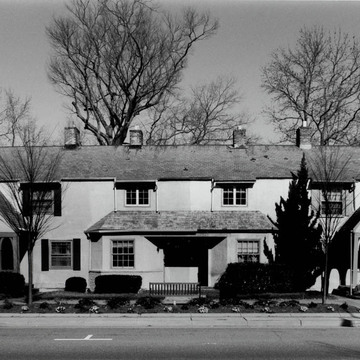A significant development in the planning and design of middle-class housing in the United States, Hilton Village was constructed by the federal government in conjunction with the Newport News Shipbuilding and Dry Dock Company to house shipyard workers during World War I. Like the Riverside Apartments,
Henry Vincent Hubbard, a noted town planner, and Francis Y. Joannes, a New York–based architect, conceived of Hilton Village as an integrated, self-sufficient community. They laid out a community of 473 English cottage–style single, double, and row houses on 95 acres adjacent to the James River. Following contemporary town planning initiatives of the day, Hubbard and Joannes employed a modified grid plan. A formal main street axis bisected the town, linking two pivotal public nodes, the community center and school and the village square. In addition, Hilton's careful layout employed a hierarchical arrangement of streets to control traffic flow and included public recreational, civic, and commercial spaces. The houses are typically one-and-one-half- and twostory frame buildings clad in combinations of weatherboard, stucco, and wood shingles. The distinctive steep, multigabled profiles of roofs clad in gray slate, along with the use of casement windows and asymmetrical massing, reflect the English heritage the architects drew upon.

