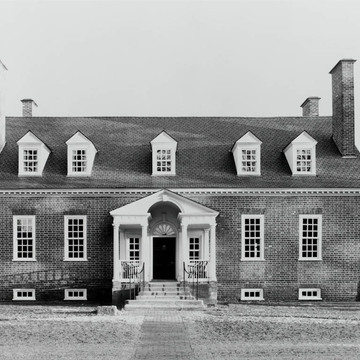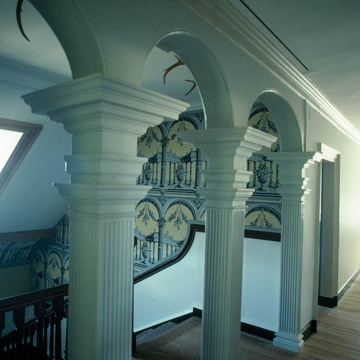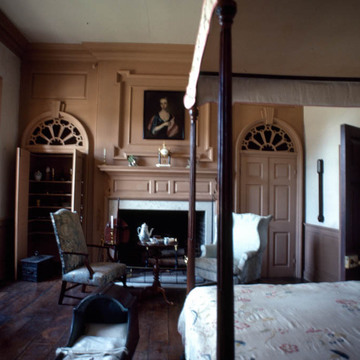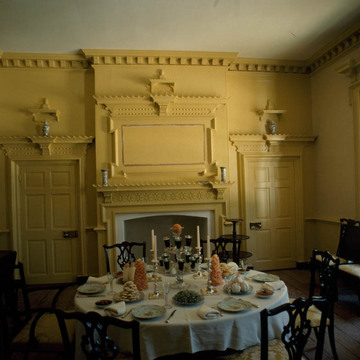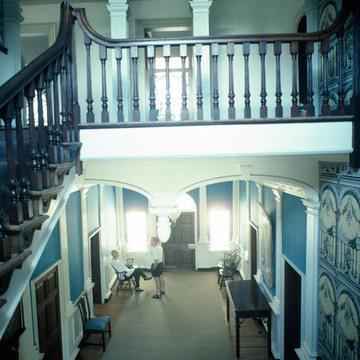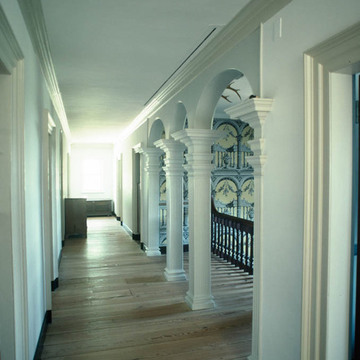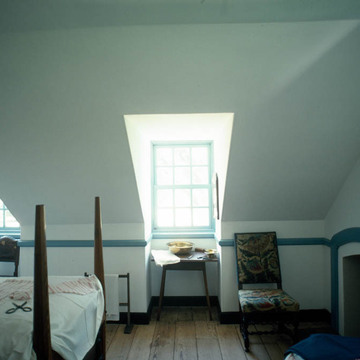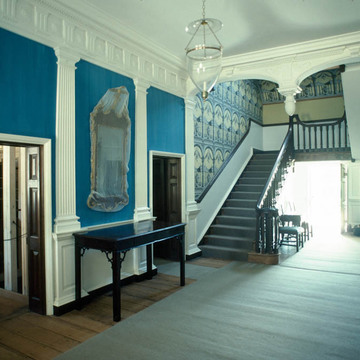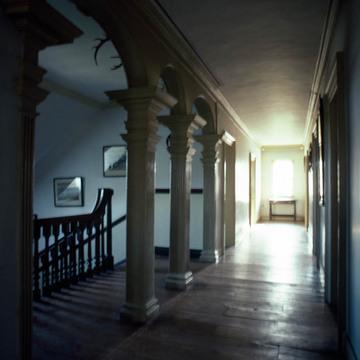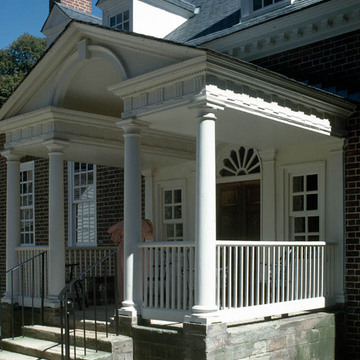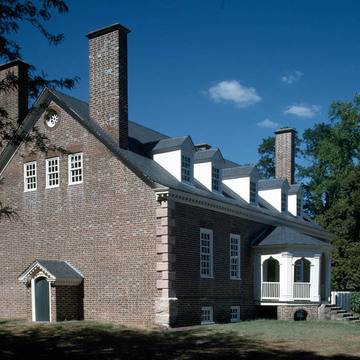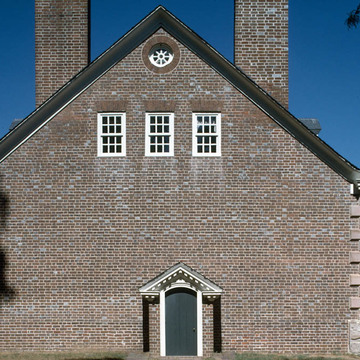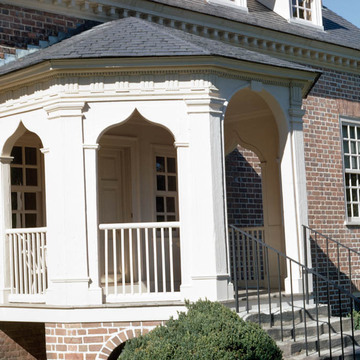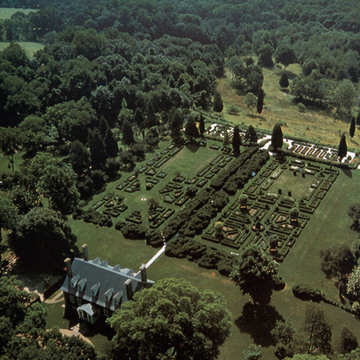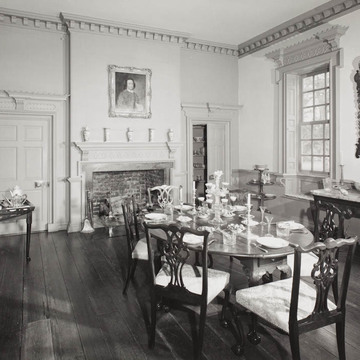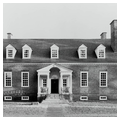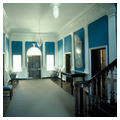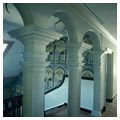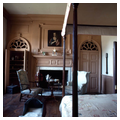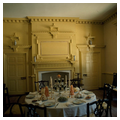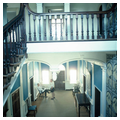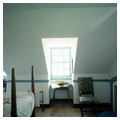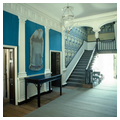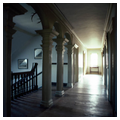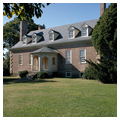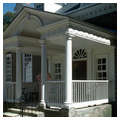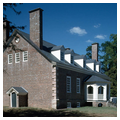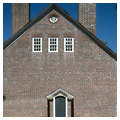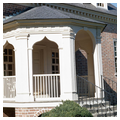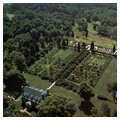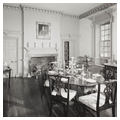Deceptively, Gunston Hall appears modest, only a story and a half, though, on approach, the dramatic site overlooking the Potomac, the Aquia stone quoins, and the lavishly carved entrance porch indicate the possibility of great display. Probably George Mason (statesman, author of the Virginia Declaration of Rights [1776], and principal contributor to the U.S. Constitution [1787]) is responsible for the basic house. The elaborate design of the porches—including pointed arches on the garden, or river, side—and the interior are principally the work of William Buckland, who was indentured to Mason for several years. Buckland was a joiner, carver, and later a full-fledged architect who worked in Annapolis. Buckland or Mason or friends (Washington and others) had access to various English and possibly French pattern books; and the interior, downstairs as well as up, is perhaps the greatest surviving display of architectural elements from the colonial period. The intent may have been a
The house was given to the Commonwealth of Virginia in 1932, and since 1949 it has been administered by the National Society of Colonial Dames of America. Restoration, begun in 1912–1915 by Glenn Brown and Bedford Brown IV, has continued with a variety of other approaches. Only some of the furniture is original to Mason's time. The garden supposedly follows Mason's design but is essentially the work of Charles Gillette. The outbuildings—kitchen, laundry, dairy, and smokehouse—are all reconstructions.

