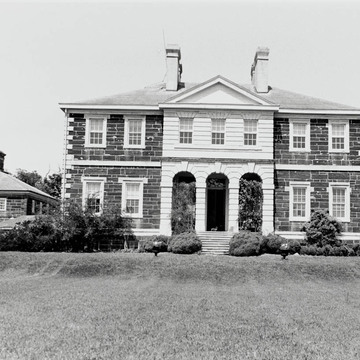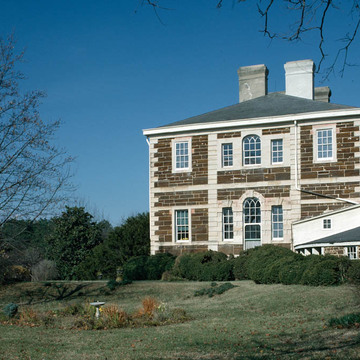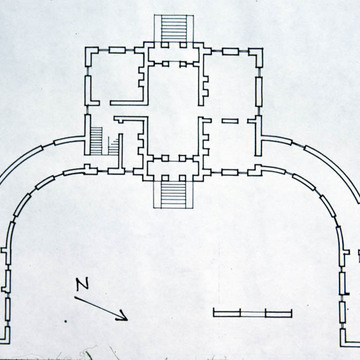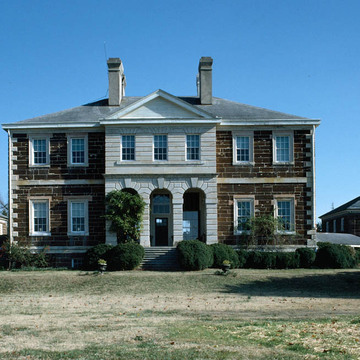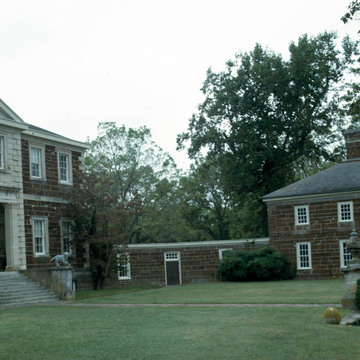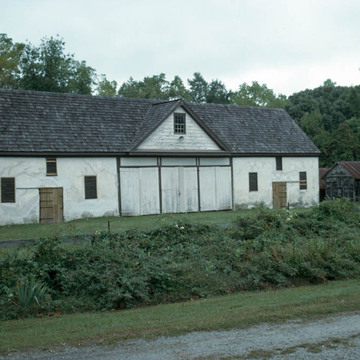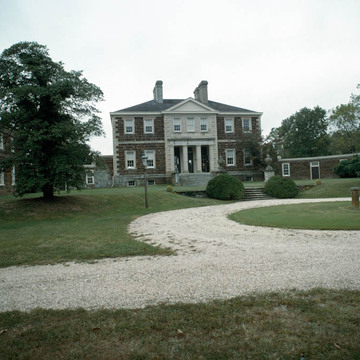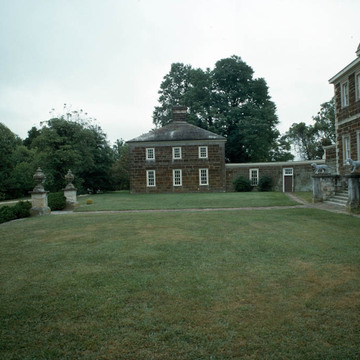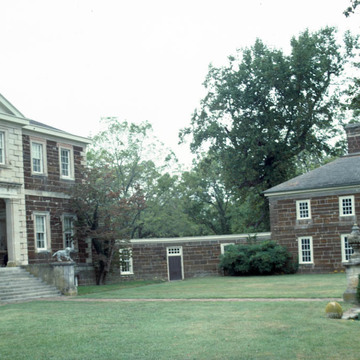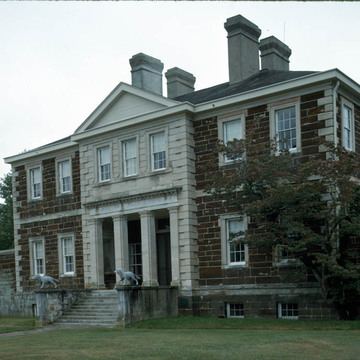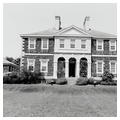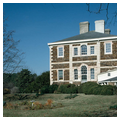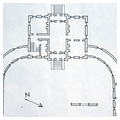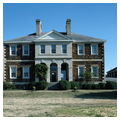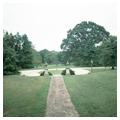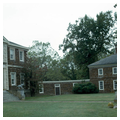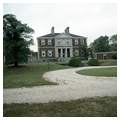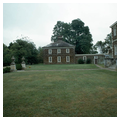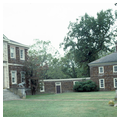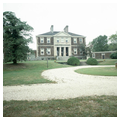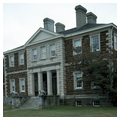Important socially and culturally as a “power house,” Mount Airy is also one of the great Anglo-Palladian houses. English-born William was the first Tayloe to occupy the site, beginning in the 1680s. The Tayloes accumulated land and wealth, and in 1724 Catesby Cocke, a friend, wrote that the family “lived in a very genteel manner.” John Tayloe II further enhanced the prestige of his family by constructing the present Mount Airy. Tayloe, who probably acted as the designer, although perhaps with some advice, turned to James Gibbs's Book of Architecture (1728), plate 58, for the south elevation, and plate 55 for the plan. While no proof exists that Tayloe owned Gibbs's publication, several copies are known to have existed in Virginia by the 1750s.
Sited along the north side of the Rappahannock River, Mount Airy consists of a central block flanked by two dependencies with connecting curved quadrants. The main block is two stories high and is set on a tall basement. Both of its principal facades are seven bays wide and have rusticated central pavilions of three bays. The windows of the remaining four bays are framed with stone architraves and sills. Rusticated quoins mark the corners, and a belt course encircles the facade. The arches contain heavy voussoirs and keystones. Local sandstone from Aquia in northern Virginia and a distinctive dark sandstone quarried on the property were the primary construction materials. Apparently Tayloe educated his slaves to execute the difficult and refined details apparent on the house. He employed William Buckland, who was working at Gunston Hall, to execute paneling and moldings for the interiors. Known to be elaborate, Buckland's interiors were lost in a fire in 1844 and rebuilt in a plain Greek Revival style.
The surrounding landscape bears traces of the plantation system and various outbuildings. Near the house on the land side is an informal park, and on the river frontage are broad formal terraces that contain remnants of colonial gardens.

