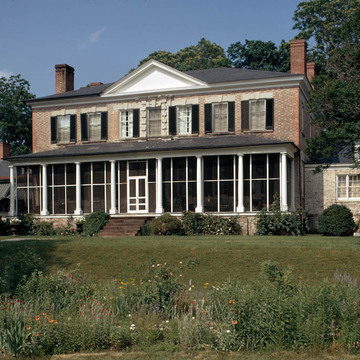Sabine Hall, an important building of the colonial period, was built by the fourth son of Robert “King” Carter, Landon Carter, an innovative planter, politician, and patriot. As initially built, Sabine Hall was a typical large Georgian house, mathematically proportioned to be 60 by 40 by 30 feet below the eaves, symmetrical on all elevations, and crowned by a tall hipped roof with a pair of towering chimneys at either end. In the 1760s an early version of the east wing was built to connect the formerly detached kitchen to the main house. At the same time, a piazza (a covered walkway) was added to the river (south) facade. In the nineteenth century, the piazza was rebuilt as a veranda, the basic form of which survives today. In the 1820s the hipped roof and chimneys were lowered; the giant portico was constructed; a matching broad, classical pediment was added to the river facade; and the house was painted white.
The distinguishing feature of the original Sabine Hall facade is a narrow center pavilion of rusticated masonry. The pavilion appeared infrequently in the American colonies before mid-century, but it was known early in Virginia, from the reconstruction of the College of William and Mary after the fire of 1705. The Sabine Hall pavilion contains a “Rustic Door” below a “Rustic Window,” as these details were
Carter's diary records examples of his hospitality, such as a “three day festival” at New Year's that was attended by five dozen guests. They could congregate in Carter's two great halls, each three bays wide, which bisect the house on both floors. In the manner of the European piano nobile, the upper hall is given prominence with a full entablature around its entire circumference.
The builder's grandson, Robert Wormeley Carter II, brought the house up to date stylistically in the 1820s. He added the Gothic Revival gate lodge. The form is probably based on William Strickland's Philadelphia Masonic Hall, which Carter thought “one of the most elegant buildings in America.” The formal garden has always been planted, and it survives as one of the few eighteenth-century examples in Virginia. In the garden, flowers, vegetables, and fruits were grown on a series of terraces. The distinct form and gravel paths of the upper three terraces may reflect the layout of the originals.












