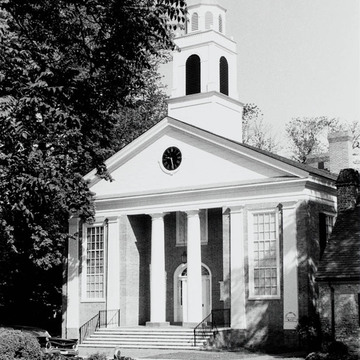Originally known as Hobb's Hole, or Hobbs His Hole, Tappahannock received a formal charter in 1682. An important Rappahannock River port for the large plantations in the area, it became the seat of Essex County in 1692. The town prospered, became an international port, and grew so genteel in the eighteenth century that hogs were banned from the streets and wooden chimneys forbidden as fire hazards. The British shelled the town in 1814. The tobacco on which Tappahannock's prosperity rested exhausted the surrounding soil. When the railroad replaced water transportation, the town became a backwater. The Downing Bridge (1927) across the river reinvigorated the town.
The Essex County Courthouse ( PE52.1) (1848, 1926, 1965; 309 Prince Street), with its distyle in antis portico, dominated the center of town. It replaced an earlier courthouse. Although no architect has been identified, clearly someone with talent was involved. The white pilasters and Tuscan columns give an impression of a hexastyle portico. In the 1920s Jessie Ball du Pont, who lived in the area, financed a restoration and the addition of a clock tower. On the courthouse grounds are the usual outbuildings, including the clerk's office (c. 1800) and the debtors' prison (c. 1750). Also on the block is the Beale Memorial Baptist Church (c. 1855; additions), which contains walls of the 1728 courthouse.
The Ritchie House (1742; later additions and alterations; 227 Prince Street) was originally built as an inn and then used as a hotel. This one-and-one-half-story, Flemish bond brick structure was the home for many years of Thomas Ritchie, one of the group of political associates of Thomas Jefferson known as the
On Water Street, which crosses Prince, are many of the town's large houses. The Brockenborough House (c. 1780, later additions; Water Street on the campus of St. Margaret's School) is a frame house with elaborate interior paneling, cornices, and friezes. The black marble mantels may have been imported from Scotland. John Brockenborough, a banker, was a cousin of Ritchie and also a member of the Virginia Junto. Emerson's Ordinary (c. 1750; 314 Water Street) was apparently only an eating establishment and did not provide lodging. The frame one-and-one-half-story main building with prominent end chimneys has a gambrelroofed rear wing.
The detailing of St. John's Episcopal Church (1849–1851; c. 1895; 1970–1973, restoration, Milton L. Grigg; Duke Street) resembles the wooden Gothic details illustrated in Upjohn's Rural Church Architecture (1852), although the book postdates the construction of the building. The minister of the parish, the Reverend John Peyton McGuire, had traveled widely and certainly knew of the Gothic revolution brewing in the North. McGuire was in charge of nearby St. Paul's, Millers Tavern, which is earlier and architecturally very conservative. The vestry minutes for June 5, 1849, noted communication with “skillful workmen in Baltimore,” and the design may have come through that connection. St. John's is in Upjohn's rural Gothic mode, with pointed-arched openings, small finals, and board-and-batten siding. On the interior the pulpit stood in the center, indicating the evangelical orientation of mid-nineteenth-century Episcopalians in Virginia. A sacristy was added c. 1895 and the pulpit moved, but a restoration in the 1970s by Milton L. Grigg restored it to the center. Windows include one by Tiffany Studios, one by Lamb Studios, and two by Mayer of Munich.

