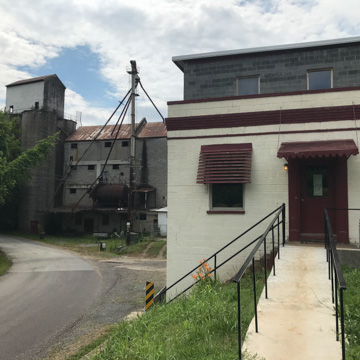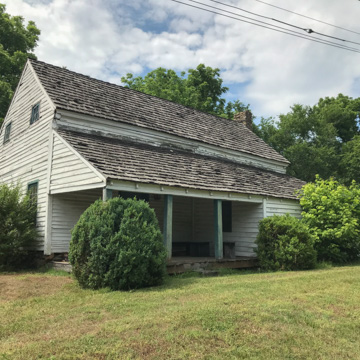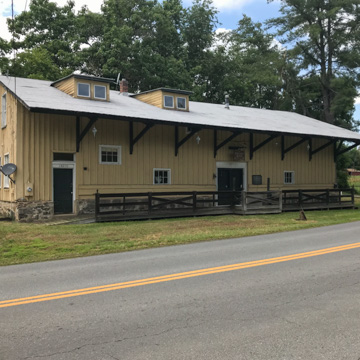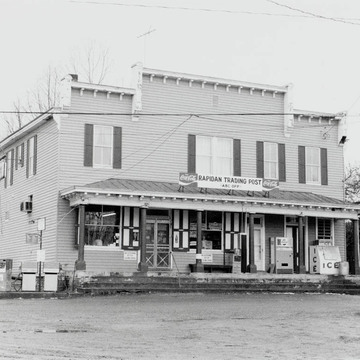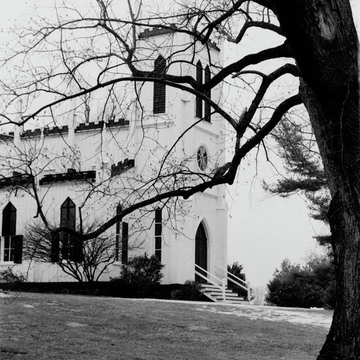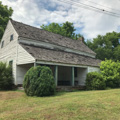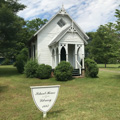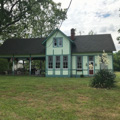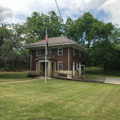Rapidan, a small farming community on the Rapidan River, contains the ruin of a large concrete flour mill (c. 1910). Across from the mill ruins are a vernacular mill house (c. 1774) and a one-room schoolhouse and library (1887), a pretty Queen Anne/Gothic structure. North, across the river and in Culpeper County, is “Lower” Rapidan, which contains several Victorian structures including the former Southern Railway Depot and Freight House (c. 1893 and c. 1853). On the small cross street are two structures of note: a foursquare brick post office (c. 1905) and one of the best-preserved country stores in the Piedmont, Rapidan Trading Post (c. 1880), a two-story wooden structure with cast iron columns for the singlestory porch. The major feature of the town is the Waddell Memorial Presbyterian Church (1872–1874, John Buchanan Danforth; later additions; 7133 Rapidan Road [Virginia 615, 6.3 miles north from Orange]). The architect signed the drawings (owned by the church) “J B Danforth, Amateur,” and his obituary, from 1875, claimed that he “often drew plans for public and private edifices.” For many years Danforth was chief clerk for Richmond's Mutual Assurance Society. He also served as an elder in that city's prominent Grace Street Presbyterian Church, which undoubtedly played a role in his obtaining the commission for this
You are here
Rapidan
VA 615
If SAH Archipedia has been useful to you, please consider supporting it.
SAH Archipedia tells the story of the United States through its buildings, landscapes, and cities. This freely available resource empowers the public with authoritative knowledge that deepens their understanding and appreciation of the built environment. But the Society of Architectural Historians, which created SAH Archipedia with University of Virginia Press, needs your support to maintain the high-caliber research, writing, photography, cartography, editing, design, and programming that make SAH Archipedia a trusted online resource available to all who value the history of place, heritage tourism, and learning.








