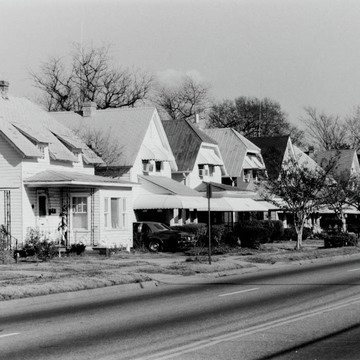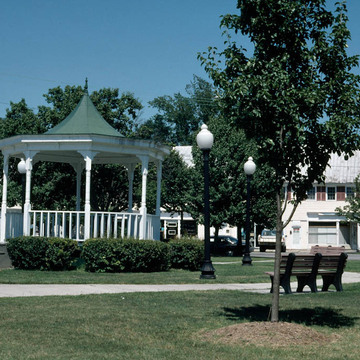Truxtun: 1918, Rossell Edward Mitchell. Vicinity of Portsmouth Blvd. and Deep Creek Blvd., including Manly St., Hobson St., and Dewey St.
Designed under the auspices of the U.S. Housing Corporation, Cradock and Truxtun were among the numerous planned communities built along the East Coast to house shipyard workers and their families during World War I (see Hilton Village, Newport News, in the Hampton Roads section). As such they represented the federal government's initial foray into public housing and community design, incorporating some of the most advanced garden
Both Cradock and Truxtun are within a short drive of the Norfolk Naval Shipyard along routes once served by streetcars. The former is named for British Rear Admiral Sir Christopher G. F. W. Cradock, a World War I naval hero, and the latter for Thomas Truxtun, an American naval officer at the turn of the nineteenth century. Although one large community probably would have sufficed, federal policy required that separate residential areas be constructed for white and for black workers.
Cradock, the white community, has a more elaborate plan, more spacious houses, and more institutional and commercial amenities. The centerpiece of the design is Afton Parkway, a greensward perpendicular to George Washington Highway and flanked symmetrically by substantial houses, churches, and schools. Afton Parkway leads to a public square with a quaint wooden bandstand at its center and a perimeter lined with shops and a movie theater. The style of the commercial buildings and the residences is Colonial Revival, but with enough picturesque touches to create varied streetscapes, many of them curved. While single-family frame houses predominate, there are terrace blocks along many of the side streets. Portsmouth annexed Cradock in 1960.
Truxtun was the only one of the U.S. Housing Corporation's communities to be designed expressly for black shipyard workers. Although its largely rectangular plan covers one-third the area of Cradock's and lacks many of the amenities of the latter community, its architecture is no less distinguished. Single- and two-family Craftsman houses, with a variety of porch and roof treatments that include triangular and jerkinhead gables, create a pleasant rhythmic effect down the long blocks.



















