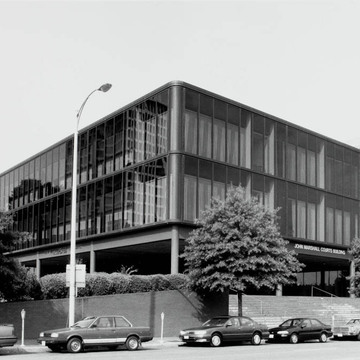Designed to respect the Marshall House next door, the sleek, black glass box of the John Marshall Courts Building sets off the house, emphasizing its iconic, welcoming facade. This is perhaps its only success, because the court building has been plagued with criticism for its dysfunction. Recent alterations have attempted to correct traffic and security issues.
You are here
John Marshall Courts Building
1978, C. F. Murphy and Associates; Helmut Jahn, project architect. 1993, alterations, Hening-Vest-Covey. 800 E. Marshall St.
If SAH Archipedia has been useful to you, please consider supporting it.
SAH Archipedia tells the story of the United States through its buildings, landscapes, and cities. This freely available resource empowers the public with authoritative knowledge that deepens their understanding and appreciation of the built environment. But the Society of Architectural Historians, which created SAH Archipedia with University of Virginia Press, needs your support to maintain the high-caliber research, writing, photography, cartography, editing, design, and programming that make SAH Archipedia a trusted online resource available to all who value the history of place, heritage tourism, and learning.












