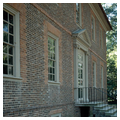Originally built for William Randolph III on a riverside site fifteen miles away in eastern Henrico County, Wilton was one of the last of the great James River plantation houses. The house stood derelict for many years, until the 1930s, when it was threatened by demolition and the piecemeal sale of its fine paneled interior. Instead, the National Society of the Colonial Dames of America purchased Wilton, reassembled it on its present site overlooking the James River west of Richmond, and made it into a showplace of Georgian architecture and the decorative arts.
The plan is a straightforward central hall with rooms to either side. In contrast to the austere Georgian facade of the house, the interior decoration is astonishing. The entire interior, including the closets, is paneled from floor to ceiling. At the summit of the hierarchy of the interior decoration is the parlor. Here, rich carvings, arched recesses, and denticulated cornices complement the marble mantelpiece and












