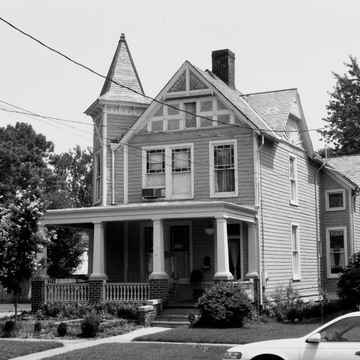This impressive example of Queen Anne architecture was pictured in early promotional literature for Woodland Heights. Unfortunately, the economic depression of the 1890s put a stop to lavish architectural essays such as this. The design was probably taken from a pattern book such as those by George Barber. Constructed of wood with a corner tower, it displays a variety of ornamental details including halftimbering, scroll-sawn brackets, and turned spindle posts. The side bay with the secondfloor loggia combines both Queen Anne and the earlier Eastlake motifs.
You are here
Mann House
If SAH Archipedia has been useful to you, please consider supporting it.
SAH Archipedia tells the story of the United States through its buildings, landscapes, and cities. This freely available resource empowers the public with authoritative knowledge that deepens their understanding and appreciation of the built environment. But the Society of Architectural Historians, which created SAH Archipedia with University of Virginia Press, needs your support to maintain the high-caliber research, writing, photography, cartography, editing, design, and programming that make SAH Archipedia a trusted online resource available to all who value the history of place, heritage tourism, and learning.

