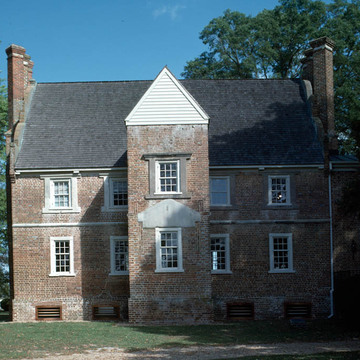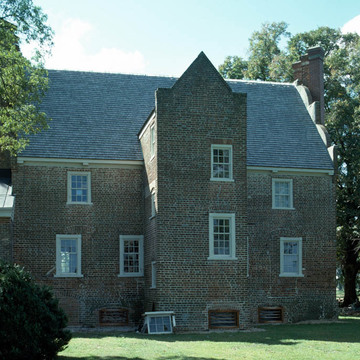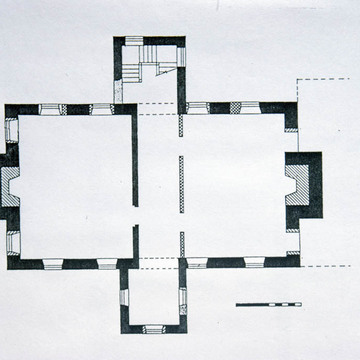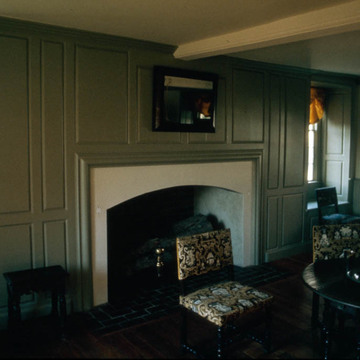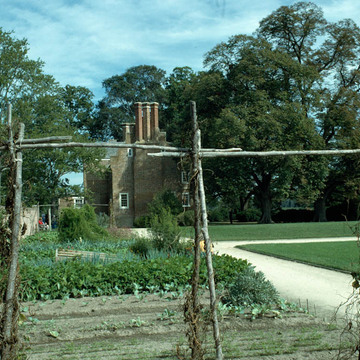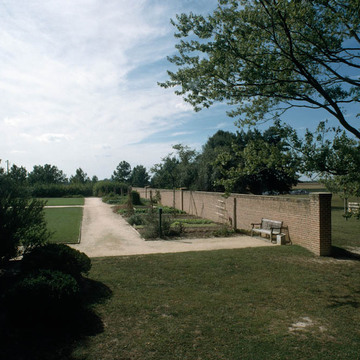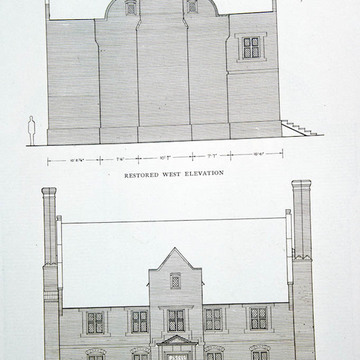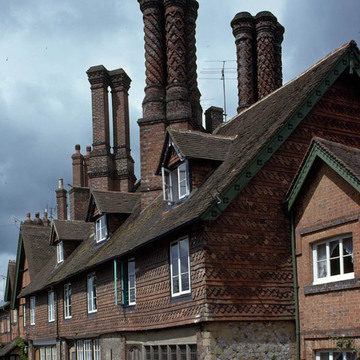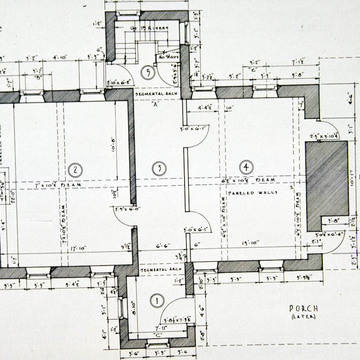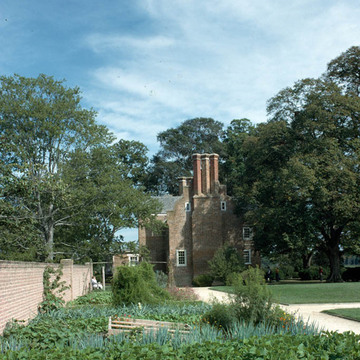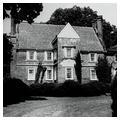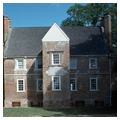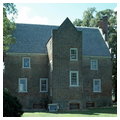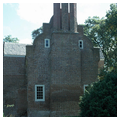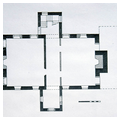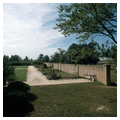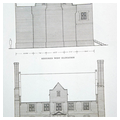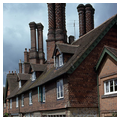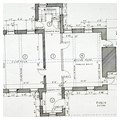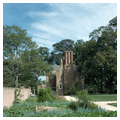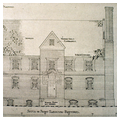You are here
Bacon's Castle
Often cited as one of the earliest surviving brick houses in America, Bacon's Castle certainly is one of the country's finest extant examples of seventeenth-century domestic architecture. The house known as Bacon's Castle was constructed c. 1665 for English immigrant Arthur Allen on the 200 acres he had patented in 1649. In 1676 the followers of Nathaniel Bacon, who organized a revolt against Governor William Berkeley, occupied the house after burning Jamestown. Bacon probably never visited the Allen House, but his name has been attached to it for over 300 years. In 1973 the APVA purchased the house and undertook preservation and stabilization. The house is presented as an example of 300 years of change.
At the time of its construction, the house was considered to be quite large and elaborate, especially in comparison to the prevailing frame houses. Bacon's Castle reflects the wealth of Virginia's tobacco economy and points the way toward the grand and refined brick plantation houses that would be built in the eighteenth century. The architectural style of the house also shows that Allen, a justice of the peace and successful merchant who was aware of the houses of the English gentry, attempted to duplicate the English standard of living on the colonial frontier.
Bacon's Castle is a two-and-one-half-story brick structure with a molded brick water table. The steeply pitched gable roof, now covered with wood shakes, at first had sandstone tiles. The many window openings originally held diamond-paned casement windows. The exterior window surrounds are of raised and plastered (pargeted) brick. The brick of the walls is laid in English bond, and a plastered stringcourse surrounds the house at the
The cruciform plan of the house is an early example of the form. On the first floor the entrance porch (or vestibule) gives access to the hall, which is on the east side and contains closets that flank the central fireplace. A parlorchamber takes up the west half of the first floor. A staircase occupied the rear porch area. The second floor contained two large rooms and small rooms in the tower. A garret was under the steep roof. The basement originally contained the kitchen and service areas. A detached, or summer, kitchen was constructed behind the house sometime before the turn of the eighteenth century.
Later alterations visible from the exterior include the 1850s replacement of casement windows with sash windows, the removal of the plastered surrounds from the first-floor windows, and the conversion of the original brick pedimented doorway into a window. A frame addition originally on the east side of the house was relocated to the rear (where it stands today as the caretaker's house), and a hyphen and a two-story brick east wing with Greek Revival features were built. The floor plan was altered c. 1740 to create a central passage through the first floor, a change that reflects the increasing importance of domestic privacy for elite Virginians in those years. Paneling was installed c. 1740 in the first-floor rooms. The hall has been restored to its Jacobean character with diamond-paned windows, open-timber ceiling, and oversized hearth, while the parlor exhibits the paneling and well-appointed interiors enjoyed by the family 100 years later.
Allen's one-and-one-half-acre garden (c. 1680) has been restored on the basis of evidence gained from an archaeological investigation (1984–1991) funded by the Garden Club of Virginia. Packed white sand paths divide the rectangular grid into six areas planted with herbs, vegetables, and flowers. Evidence suggests that brick garden buildings stood at some of the corners. The archaeological investigations also indicated that four outbuildings constructed in the seventeenth and early eighteenth centuries stood in the front yard. The earliest still extant outbuilding at Bacon's Castle is the Allen Smokehouse (c. 1750; c. 1830, wings), formed of a central bay and flanking wing additions and covered in weatherboarding. Other outbuildings to the rear include, in addition to the aforementioned caretaker's house (c. 1700; removed from the main house in 1854), a smokehouse (c. 1850), a raised barn, and slave quarters (c. 1825), as well as a few twentieth-century structures.
Writing Credits
If SAH Archipedia has been useful to you, please consider supporting it.
SAH Archipedia tells the story of the United States through its buildings, landscapes, and cities. This freely available resource empowers the public with authoritative knowledge that deepens their understanding and appreciation of the built environment. But the Society of Architectural Historians, which created SAH Archipedia with University of Virginia Press, needs your support to maintain the high-caliber research, writing, photography, cartography, editing, design, and programming that make SAH Archipedia a trusted online resource available to all who value the history of place, heritage tourism, and learning.


