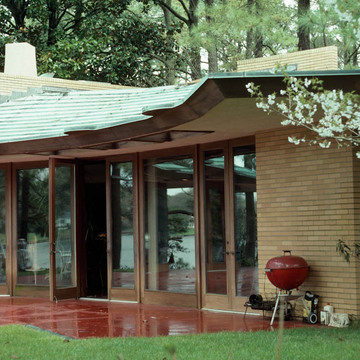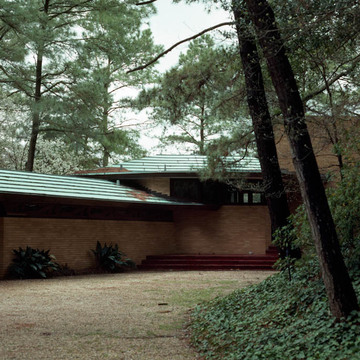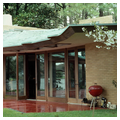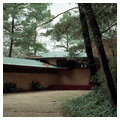The Cooke House is one of only three houses designed by Frank Lloyd Wright in the commonwealth and the least known of the group. Dr. Andrew B. Cooke, a dentist, and his wife, Maude, commissioned a house from Wright in 1951; however, construction did not begin until just before the architect's death in 1959. Although Wright evidently never visited the site, the resulting design demonstrates his trademark balance between natural and built environments. The house is perched on a small bluff overlooking Crystal Lake, its public areas taking full advantage of its southwestern exposure. From the driveway, the northeast side of the house, mostly tan brick, ensures its inhabitants' privacy.
A Usonian design from the end of Wright's lengthy career, the house incorporates such familiar elements as radiant-slab heating, built-in furniture, clerestory windows, a hipped roof, and a carport. What distinguishes this house from other Usonian examples is its unusual plan, which, quixotically, forms a question mark. It is oriented so that the indoor living-dining area and the outdoor patio together form a quadrant; French doors give a sense of unbroken space between the two. Although never built, a spectacular circular plunge pool was intended for the focal point of the quadrant, with cascades of water overflowing to Crystal Lake. Sleeping areas are located in the plan's “stem,” and a servant's room, separated by an angular carport, fills the “period” at the plan's bottom. On a formal level, the house—contemporaneous with the Guggenheim Museum (1943–1959)—indicates Wright's fascination with interlocking geometric shapes, in particular the circle with its many cosmic implications. On a conceptual level, the house is an enduring monument to the interrogative process out of which all architecture is created. The Cooke House remains a private residence, and it is screened from the street by thick vegetation.

















