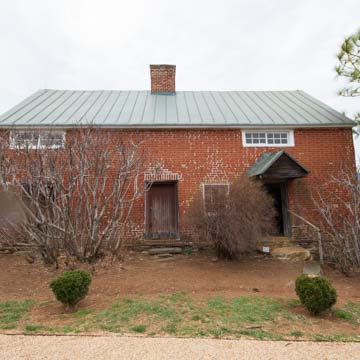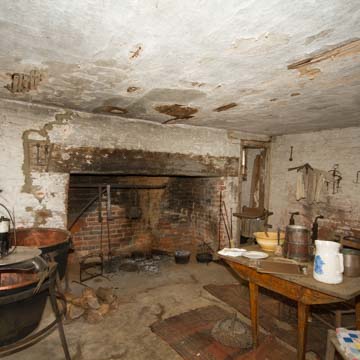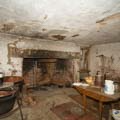The brick Kitchen-Hospital-Quarter at Pharsalia Plantation is an auxiliary building that was constructed and used by the enslaved community. This multipurpose structure was probably the most important building on the plantation. It serviced both the enslaved and free people on the property.
Meals for the Massie family and probably also for many enslaved families were prepared in the kitchen. It is where Beck, the cook, would have prepared meals from 1838 until 1857, when she died of “disease of the bone.” As the slave hospital, this facility was where enslaved people were treated when they were ill, so that William Massie could maximize their productivity. But more importantly to William, this was where pregnant mothers were monitored and cared for during their pregnancy, so that William could supervise and secure his “future increases.” Together with his father, Major Thomas, and his brother, Dr. Thomas, William ran a very active and sustained slave breeding business. William provided the hospital and nursery at Pharsalia Plantation, Dr. Thomas provided medical care, and Major Thomas was an accountant of sorts and managed the “Stock Book.” The Stock Book contains the details for approximately 350 births of enslaved children. At the end of every line a space was left to note if or when the child died or was sold. Girls as young as fourteen years old were forced to start having children and could spend the next thirty years giving birth every one or two years. The higher the survival rate of their births, the longer they were used for breeding purposes by the Massie family.
The slave hospital and the nursery were two spaces at Pharsalia that would have been critically important to the slave breeding business. The slave hospital was thus built directly across from the nursery located in the rear of the main house (now the modern kitchen). Some of the women who would have undoubtedly spent time in the Kitchen-Hospital-Quarter were: Sue, Beck, Thamer, Moll, Phillis, Hannah, Judy, Mille, Violett, Jenny, Dianah, Betty, Fanny, Hannah, Polly, Charlotte, Poll, Sifs, Amy, Easther, Nosegay, Rachel, Beck, Judy, Clara, Darcus, Jaly, and Sally.
The brick Kitchen-Hospital-Quarter also served as living space. This one-and-one-half-story structure was built shortly after the main house was completed and was more than likely completed by the time the Massie family slave breeding business peaked in the 1820s, when the Massie men had up to thirteen women pregnant at a time. The building measures 43.5 x 20.5 feet. It has a side-gabled, metal, standing-seam roof with a center brick chimney. The interior two-over-two plan is accessed through three exterior doors. The first floor contained the kitchen and a living space, and the upper half story housed the hospital. The hospital space was divided into two rooms: one for women and one for men. It had both exterior and interior access, and access between the two rooms. All four rooms in the building have a fireplace and windows.
Pharsalia Plantation is on private property and is now a rental venue for weddings and other events. The kitchen space of the Kitchen-Hospital-Quarter is interpreted and open to all visitors, but the other three rooms are closed to the public and used for storage.




