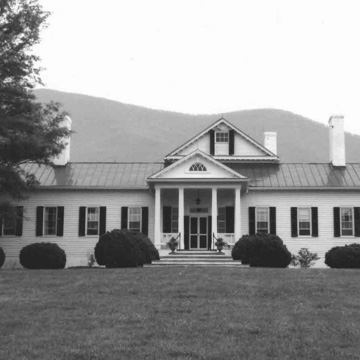Set on a hill overlooking fields, orchards, and forests, the initial section of this idiosyncratic frame Federal house is one story in height, thirteen bays long, and one bay deep. It has a central hall with two parallel rooms on each side. A few years later, rear additions made the house T-shaped with a five-bedroom second story. Another room is inserted within a pediment that peeps out above and behind the pedimented three-bay central portico in a casually misaligned position. Major Thomas Massie, a Revolutionary War veteran, hired master carpenter Williams to construct the house for his son, William Massie, a farmer and businessman who later built and owned several gristmills. The name of his estate, Pharsalia—after the site of one of Julius Caesar's victories—reflects the early-nineteenth-century interest in classical culture. Among the surviving early-nineteenth-century buildings on the estate are a brick kitchen, a log slave quarters, a wooden barn, and a wooden privy. There are also several mid-twentieth-century wooden support buildings.
You are here
Pharsalia
If SAH Archipedia has been useful to you, please consider supporting it.
SAH Archipedia tells the story of the United States through its buildings, landscapes, and cities. This freely available resource empowers the public with authoritative knowledge that deepens their understanding and appreciation of the built environment. But the Society of Architectural Historians, which created SAH Archipedia with University of Virginia Press, needs your support to maintain the high-caliber research, writing, photography, cartography, editing, design, and programming that make SAH Archipedia a trusted online resource available to all who value the history of place, heritage tourism, and learning.















