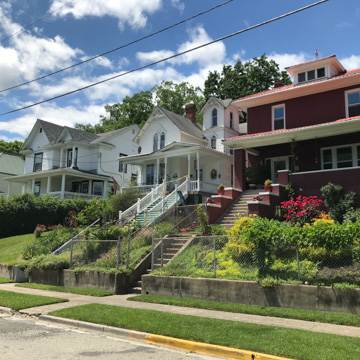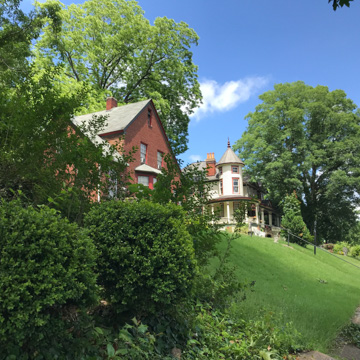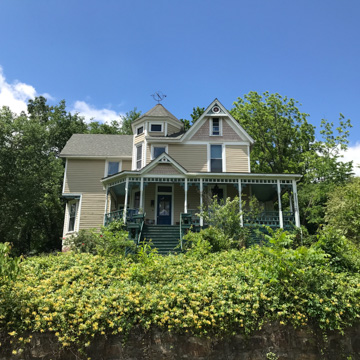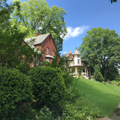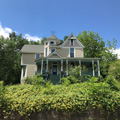Platted as West Clifton Forge by the C&O Development Corporation, the lots on Alleghany Street were developed from the 1890s. These detached houses originally occupied by the city's business leaders and professionals exhibit the variety of architectural styles seen throughout the city, especially Italianate, Queen Anne, and Colonial Revival. Many have carriage houses or other domestic outbuildings arranged along rear service alleys. The Queen Anne house at 132 Alleghany is especially grand with an octagonal corner tower, an elaborate wraparound porch with angled posts, fretwork balustrade, and a pedimented entrance bay.
You are here
Alleghany Street Houses
If SAH Archipedia has been useful to you, please consider supporting it.
SAH Archipedia tells the story of the United States through its buildings, landscapes, and cities. This freely available resource empowers the public with authoritative knowledge that deepens their understanding and appreciation of the built environment. But the Society of Architectural Historians, which created SAH Archipedia with University of Virginia Press, needs your support to maintain the high-caliber research, writing, photography, cartography, editing, design, and programming that make SAH Archipedia a trusted online resource available to all who value the history of place, heritage tourism, and learning.














