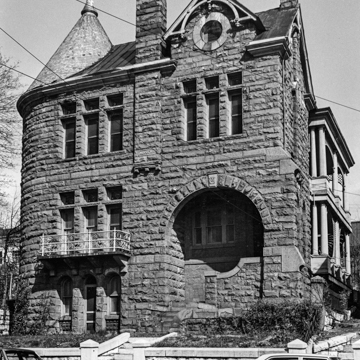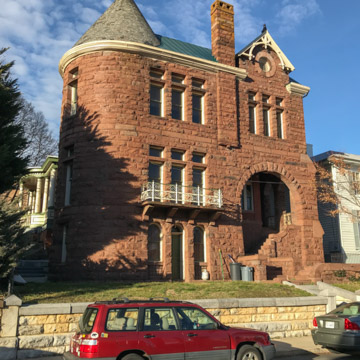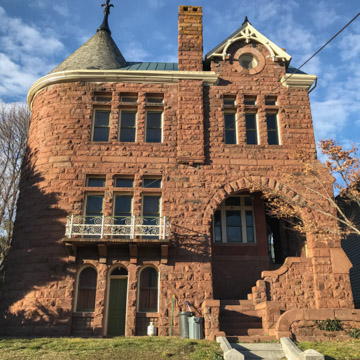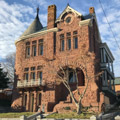T. J. Collins designed the Romanesque Revival portion of this house that is set in front of an Italianate house built nine years previously for businessman and city treasurer Hoge. The rough-faced stonework addition is entered through a large-arched recessed porch on one side that is balanced by a conical-roofed corner tower on the other. Contrasting with the ruggedness of the house are the comparatively delicate Stick Style gable decorations and wispy second-story balcony.
You are here
Arista Hoge House
If SAH Archipedia has been useful to you, please consider supporting it.
SAH Archipedia tells the story of the United States through its buildings, landscapes, and cities. This freely available resource empowers the public with authoritative knowledge that deepens their understanding and appreciation of the built environment. But the Society of Architectural Historians, which created SAH Archipedia with University of Virginia Press, needs your support to maintain the high-caliber research, writing, photography, cartography, editing, design, and programming that make SAH Archipedia a trusted online resource available to all who value the history of place, heritage tourism, and learning.














