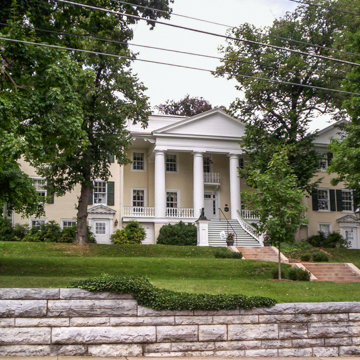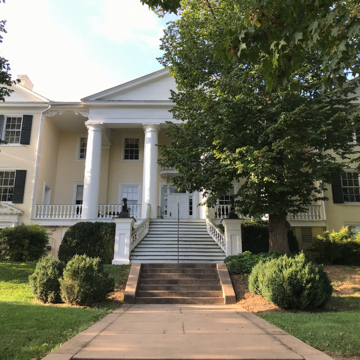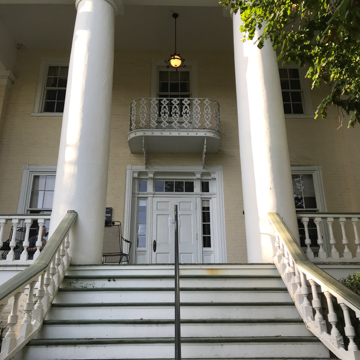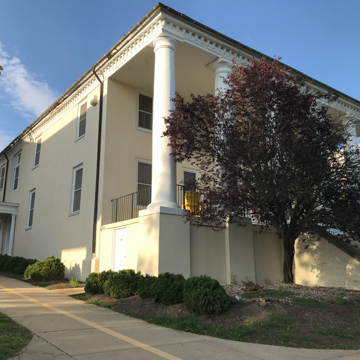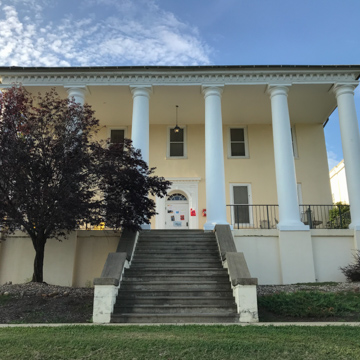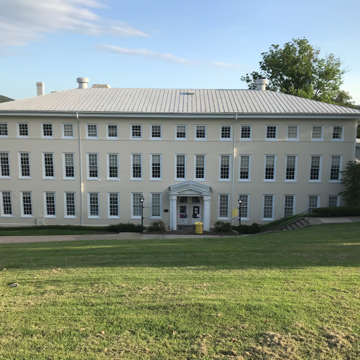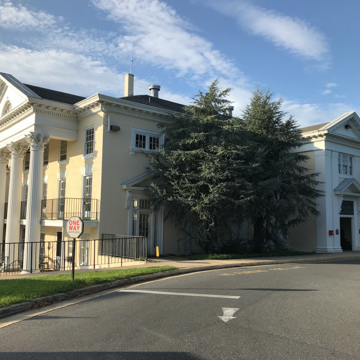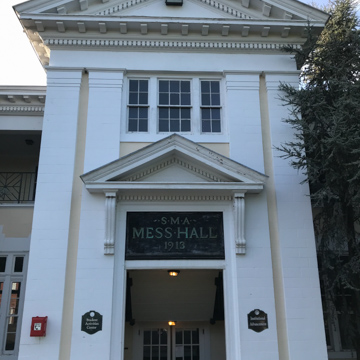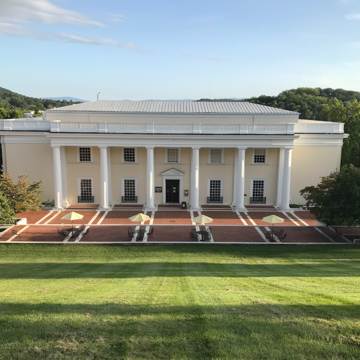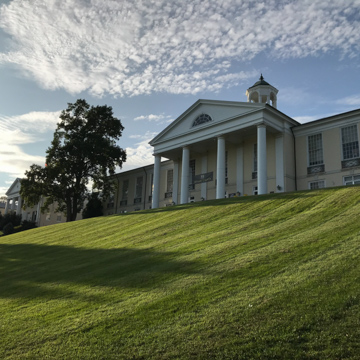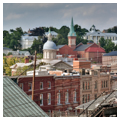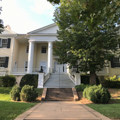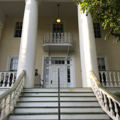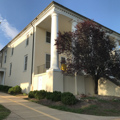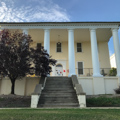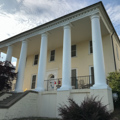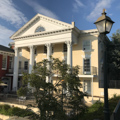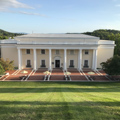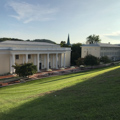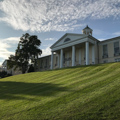You are here
Mary Baldwin College (Augusta Female Seminary)
Founded as the Augusta Female Seminary by the Reverend Rufus W. Bailey and affiliated with the Presbyterian Church, the school's name was changed in 1895 to honor Mary Julia Baldwin, who in 1863 was named the school's principal. Baldwin, a former student of the seminary, steered it through the Civil War years when other area schools had closed. The school's first building, the Greek Revival Administration Building (1844; 1850s wings; 1997–1998 restored) originally accommodated the entire school and only later became the Administration Building. Like most other structures on the campus, the pale yellow-painted brick building has contrasting white trim. This building with steps leading up to a monumental four-columned Doric portico became the architectural prototype for the buildings on the steep fifty-four-acre campus. The building's four-bay projecting wings have pediments echoing the wider one above the central block. The main portion of the campus has grown into a quadrangle, with other buildings, mainly faculty residences, on winding side streets. The college also acquired the old Staunton Military Academy site on the hill above the campus.
Hill Top (1816–1820; 1899–1904 addition, T. J. Collins and Son; 1991 restored), now a residence hall on the main quadrangle, was built as the house of Benjamin H. Brady and acquired by the college in 1872. An imposing two-story, six-columned Tuscan portico fronts the two-story, five-bay painted brick building. Carpenter Academic Hall (1906, T. J. Collins and Son), a large Colonial Revival building, is in keeping with the college's classical architectural but lacks the vigorous picturesque quality found in Collins's early designs.
T. J. Collins and Son also designed facilities for Staunton Military Academy, whose three-story Mess Hall (1913) is now Mary Baldwin's Student Activities Center. An impressive three-bay Corinthian portico with a full-length iron balcony runs across the facade of the second story. In 1960 Charles F. Gillette designed terraces, walks, and steps at Mary Baldwin; the geometric-patterned terrace of concrete and brick in front of the library relates to the library's classical architecture.
Writing Credits
If SAH Archipedia has been useful to you, please consider supporting it.
SAH Archipedia tells the story of the United States through its buildings, landscapes, and cities. This freely available resource empowers the public with authoritative knowledge that deepens their understanding and appreciation of the built environment. But the Society of Architectural Historians, which created SAH Archipedia with University of Virginia Press, needs your support to maintain the high-caliber research, writing, photography, cartography, editing, design, and programming that make SAH Archipedia a trusted online resource available to all who value the history of place, heritage tourism, and learning.








