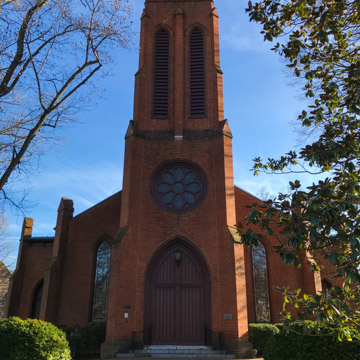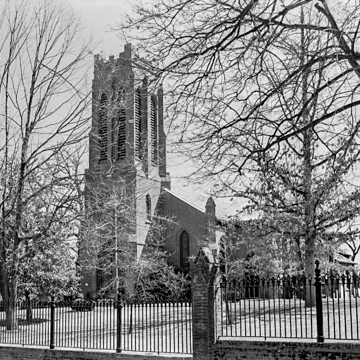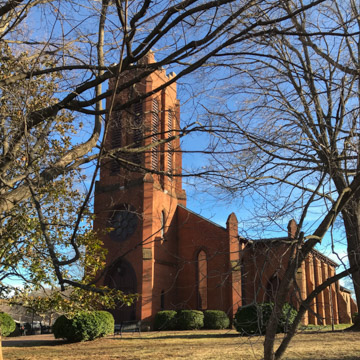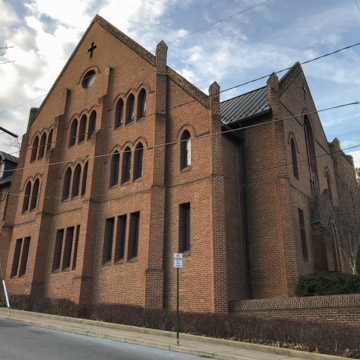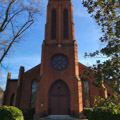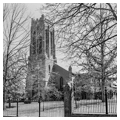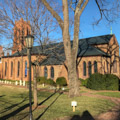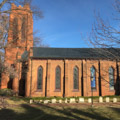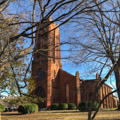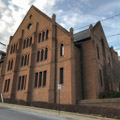Trinity Church was built on the site of the first Augusta Parish Church, where the Virginia legislature met in 1781 after being chased from Richmond by British troops led by Lieutenant Colonel Banastre Tarleton. The first church was constructed within the confines of the town's colonial burying ground. The initial portion of the present dark-red brick church by Johns is probably by English-born architect James Wood Johns, who had just designed the library for the Virginia Theological Seminary in Alexandria. Under the influence of the Ecclesiologists, Johns created an Early English-inspired Gothic Revival church with bold and simple lines. Buttresses frame the church's lancet windows, and corner buttresses support the massive central entrance tower with its louvered belfry and rose window. The interior design by Johns includes the open-truss ceiling and a rear gallery. Pratt, an English immigrant who practiced in Staunton and Richmond, designed the wings. When the church was enlarged to the rear, the vestry awarded the contract to Cassell, a Baltimore architect. The church has a fine collection of stained glass windows, including twelve from Tiffany Studios.
Pratt also designed the Jacobean Revival rectory (1872) with its cross-gable roof, stepped gables, and tall, grouped windows with label hood moldings. Trinity Hall, the church's parish hall, was constructed in 1874 with earlier plans updated by Staunton architect Phelps, about whom little is known.

