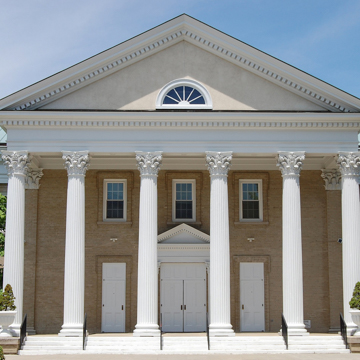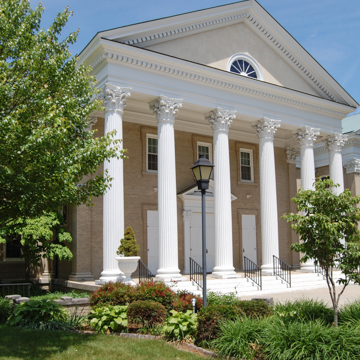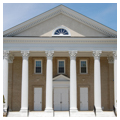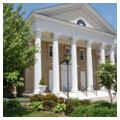This Classical Revival buff-colored brick building has a two-story central block with a colossal portico of six fluted Corinthian columns, an entablature, and a pediment. This is flanked by recessed wings and a two-story side pavilion to the east. Echoing the portico treatment, the central entrance is through a pair of wood-paneled doors flanked by Corinthian pilasters and surmounted by a frieze, dentil cornice, and pediment. The eastern pavilion's monumental brick pilasters are topped by wooden Corinthian capitals and a pediment. A fire in 1983 burned some of the interior, which has been restored.
You are here
First Presbyterian Church
If SAH Archipedia has been useful to you, please consider supporting it.
SAH Archipedia tells the story of the United States through its buildings, landscapes, and cities. This freely available resource empowers the public with authoritative knowledge that deepens their understanding and appreciation of the built environment. But the Society of Architectural Historians, which created SAH Archipedia with University of Virginia Press, needs your support to maintain the high-caliber research, writing, photography, cartography, editing, design, and programming that make SAH Archipedia a trusted online resource available to all who value the history of place, heritage tourism, and learning.




