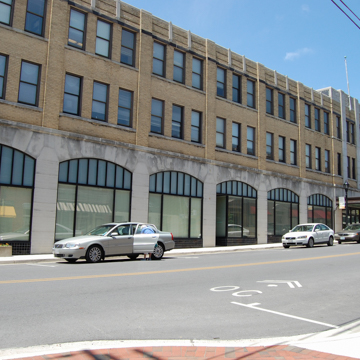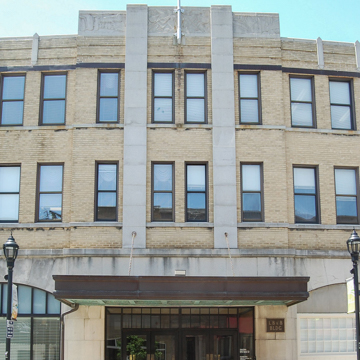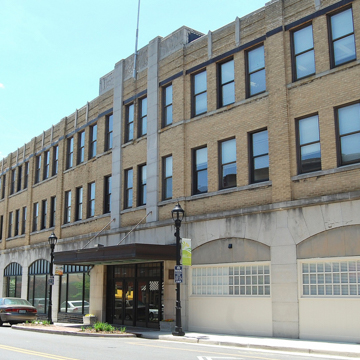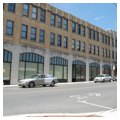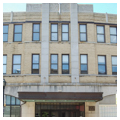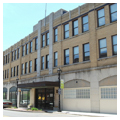This Moderne masonry building is three stories in height and extends for twelve bays along Wayne Avenue. Wide segmental-arched storefront openings (some now infilled) are set into ashlar stonework, and the main entrance is sheltered by a suspended canopy with egg-and-dart molding. The central section is highlighted by cast-stone pilasters that rise above the building's chevron- and geometric-patterned cornice panels to a low-relief, carved stone triptych depicting icons of rail, air, and water transportation. The building houses offices and commercial ventures.
You are here
Lambert, Barger and Branaman Building
If SAH Archipedia has been useful to you, please consider supporting it.
SAH Archipedia tells the story of the United States through its buildings, landscapes, and cities. This freely available resource empowers the public with authoritative knowledge that deepens their understanding and appreciation of the built environment. But the Society of Architectural Historians, which created SAH Archipedia with University of Virginia Press, needs your support to maintain the high-caliber research, writing, photography, cartography, editing, design, and programming that make SAH Archipedia a trusted online resource available to all who value the history of place, heritage tourism, and learning.




















