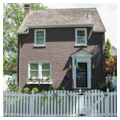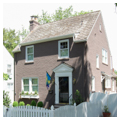When the DuPont Company established a manufacturing facility in Waynesboro in 1928, it built houses for its managers in a residential neighborhood that developed to the west of Wayne Avenue and is known as the Tree Streets Historic District. This example illustrates one of the four types of Colonial Revival designs that DuPont used. The small brick house features a steep gable-end roof and a distinctive end chimney. Inside are colonial-styled woodwork, arches, and alcoves. Although intended for a DuPont employee, Ford dealer Freed was the first occupant.
You are here
Paul Freed House
If SAH Archipedia has been useful to you, please consider supporting it.
SAH Archipedia tells the story of the United States through its buildings, landscapes, and cities. This freely available resource empowers the public with authoritative knowledge that deepens their understanding and appreciation of the built environment. But the Society of Architectural Historians, which created SAH Archipedia with University of Virginia Press, needs your support to maintain the high-caliber research, writing, photography, cartography, editing, design, and programming that make SAH Archipedia a trusted online resource available to all who value the history of place, heritage tourism, and learning.

















