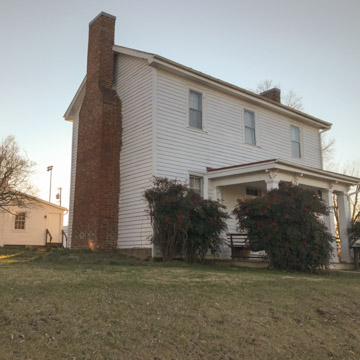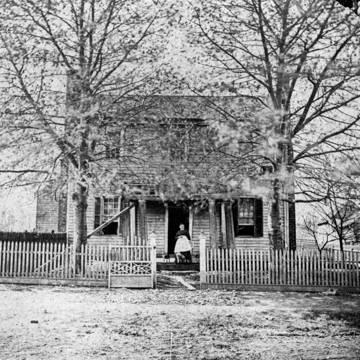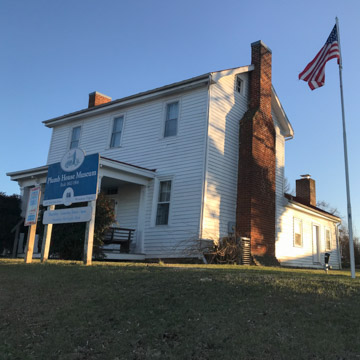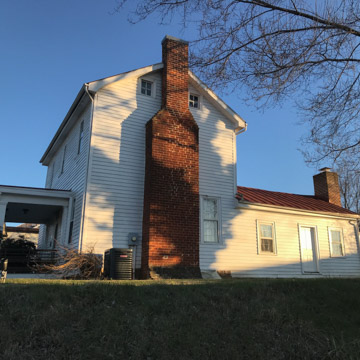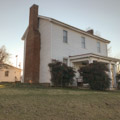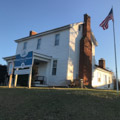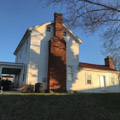One of only a handful of pre–Civil War buildings remaining in Waynesboro, the house illustrates Shenandoah Valley forms. The two-story, now-weatherboarded, log house originally had the traditional two-room, hall-parlor plan. It was later modified to a center-passage plan. The chimney on the east gable end has the distinctive glazed brick laid in a checkerboard pattern that is found in local masonry work from the early nineteenth century. The Greek Revival one-story porch is a mid-nineteenth-century addition. Inside, much of the original Federal period woodwork survives. Like other Valley houses, the house had an exterior kitchen situated several feet behind the house, which still stands. In 1994, the City of Waynesboro acquired the house and opened it as a house museum.
You are here
Plumb House
If SAH Archipedia has been useful to you, please consider supporting it.
SAH Archipedia tells the story of the United States through its buildings, landscapes, and cities. This freely available resource empowers the public with authoritative knowledge that deepens their understanding and appreciation of the built environment. But the Society of Architectural Historians, which created SAH Archipedia with University of Virginia Press, needs your support to maintain the high-caliber research, writing, photography, cartography, editing, design, and programming that make SAH Archipedia a trusted online resource available to all who value the history of place, heritage tourism, and learning.










