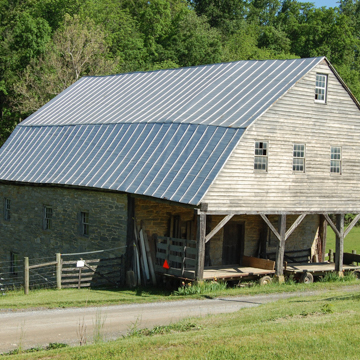Baylor Mill is one of only a few gristmills to survive the Civil War in Augusta County. The gambrel-roofed stone mill has its original sheathed doors and wooden shutters, all hanging on strap hinges. By the mid-nineteenth century, the overhanging upper frame section had been added to load wagons. The Baylors built a two-room, two-story house, which they had enlarged by the 1840s to create a three-bay, Federal brick dwelling. The slightly asymmetrical facade reveals the house's original two-room plan. A substantial frame barn (c. 1900) reveals the farm's agricultural prosperity into the twentieth century.
You are here
Baylor Mill and Farm
1810–1830 mill; early-19th-century house; 1840s enlarged. 152 Baylor Mill Rd., approximately 5 miles north of Middlebrook
If SAH Archipedia has been useful to you, please consider supporting it.
SAH Archipedia tells the story of the United States through its buildings, landscapes, and cities. This freely available resource empowers the public with authoritative knowledge that deepens their understanding and appreciation of the built environment. But the Society of Architectural Historians, which created SAH Archipedia with University of Virginia Press, needs your support to maintain the high-caliber research, writing, photography, cartography, editing, design, and programming that make SAH Archipedia a trusted online resource available to all who value the history of place, heritage tourism, and learning.























