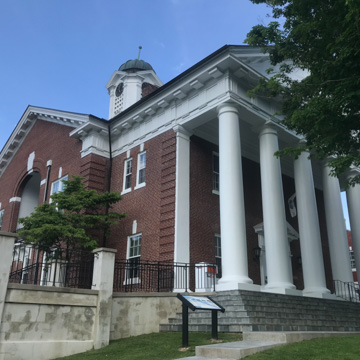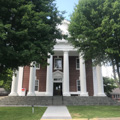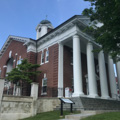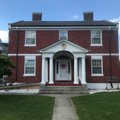Designed by a Staunton firm after a fire destroyed the 1908 courthouse on this site, the structure was built by the Falls City Construction Company of Louisville, Kentucky. The red brick courthouse is dominated by a two-story pedimented portico with six powerful Tuscan columns and a bold triglyph and metope frieze. A domed cupola serves as a landmark to the surrounding countryside. The front entrance is framed by paneled pilasters, a modillion cornice, and a transom topped by a triangular pediment. On the west elevation a deeply recessed porch with an elliptical-arched opening, presumably from which to make speeches, is an unusual feature for Virginia courthouses. A cast-concrete Confederate soldiers' monument is located to the left of the courthouse, and a two-story brick sheriff's office and jail with a portico is situated to the right.
You are here
Bath County Courthouse
If SAH Archipedia has been useful to you, please consider supporting it.
SAH Archipedia tells the story of the United States through its buildings, landscapes, and cities. This freely available resource empowers the public with authoritative knowledge that deepens their understanding and appreciation of the built environment. But the Society of Architectural Historians, which created SAH Archipedia with University of Virginia Press, needs your support to maintain the high-caliber research, writing, photography, cartography, editing, design, and programming that make SAH Archipedia a trusted online resource available to all who value the history of place, heritage tourism, and learning.























