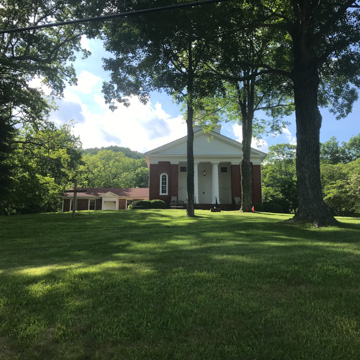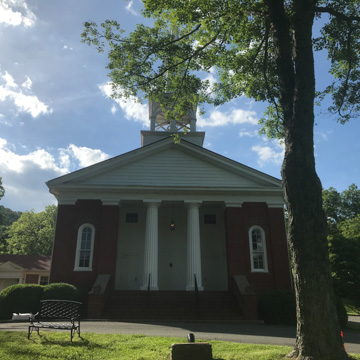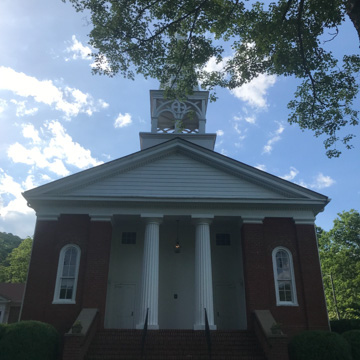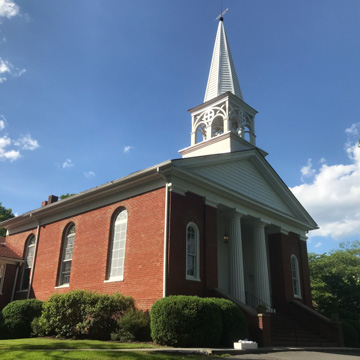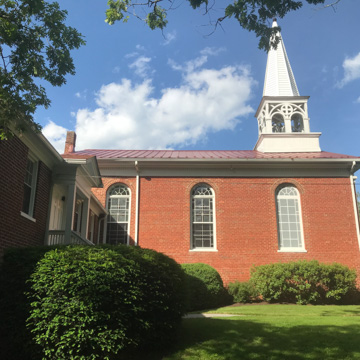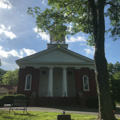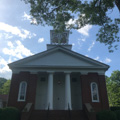Situated adjacent to the Episcopal church (BA3), this gable-fronted brick church has an in antis Doric portico with tall fluted columns and a pediment clad with weather-boards. Flanking the portico are pairs of brick pilasters with wooden caps that march across the facade. In contrast to the church's Greek Revival front are its Federal round-arched windows and late-nineteenth-century square wooden belfry with decorative woodwork. The interior is simple and serene with a balcony at the front carried on two columns, a flat ceiling, a round arch marking the apse, and squares of lavender-colored glass in the windows.
You are here
Warm Springs Presbyterian Church
If SAH Archipedia has been useful to you, please consider supporting it.
SAH Archipedia tells the story of the United States through its buildings, landscapes, and cities. This freely available resource empowers the public with authoritative knowledge that deepens their understanding and appreciation of the built environment. But the Society of Architectural Historians, which created SAH Archipedia with University of Virginia Press, needs your support to maintain the high-caliber research, writing, photography, cartography, editing, design, and programming that make SAH Archipedia a trusted online resource available to all who value the history of place, heritage tourism, and learning.






